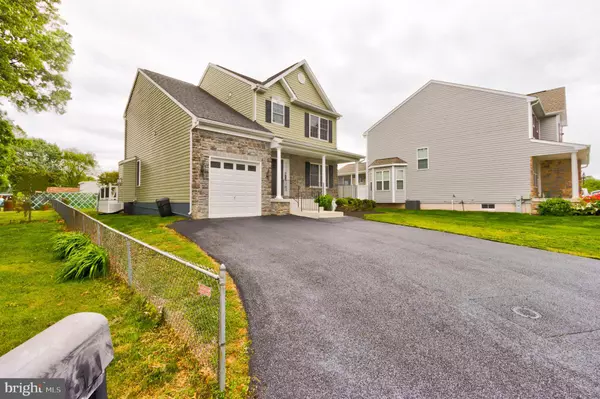For more information regarding the value of a property, please contact us for a free consultation.
Key Details
Sold Price $445,000
Property Type Single Family Home
Sub Type Detached
Listing Status Sold
Purchase Type For Sale
Square Footage 2,018 sqft
Price per Sqft $220
Subdivision Dundalk
MLS Listing ID MDBC2067018
Sold Date 07/21/23
Style Colonial,Contemporary
Bedrooms 4
Full Baths 3
HOA Y/N N
Abv Grd Liv Area 2,018
Originating Board BRIGHT
Year Built 2015
Annual Tax Amount $3,647
Tax Year 2023
Lot Size 7,840 Sqft
Acres 0.18
Lot Dimensions 1.00 x
Property Description
Move in Ready!! Beautiful 4 bedroom, 3 bath water view home in Oakleigh Beach was built in 2015. This custom-built home offers the perfect balance of comfort and style. Enjoy the spacious living areas and relax in the luxurious master suite with a walk in closet and private master bath. With attention to detail throughout, inside you'll find an open and airy floorplan that's perfect for entertaining. The spacious living room features large windows that let in plenty of natural light with a gas Fireplace and adjacent sunroom. A composite deck to enjoy the evening breeze. The kitchen is fully equipped with high-end appliances, beautiful cabinetry, and a center island that's perfect for meal prep or casual dining. There is also a full bath on the first floor, one car garage but enough room in the driveway for 4-5 more cars. The fenced rear yard is flat and spacious for entertaining Don't miss your chance to own this stunning piece of paradise.
Location
State MD
County Baltimore
Zoning RESIDENTIAL
Rooms
Basement Full, Sump Pump
Interior
Interior Features Butlers Pantry, Carpet, Ceiling Fan(s), Combination Kitchen/Dining, Chair Railings, Floor Plan - Traditional, Kitchen - Island, Kitchen - Eat-In, Pantry, Recessed Lighting, Sprinkler System
Hot Water Electric
Heating Heat Pump - Gas BackUp
Cooling Heat Pump(s)
Flooring Ceramic Tile, Partially Carpeted
Fireplaces Number 1
Fireplaces Type Gas/Propane
Equipment Built-In Microwave, Dishwasher, Disposal, Dryer - Electric, Oven/Range - Electric, Refrigerator, Stainless Steel Appliances, Washer, Water Heater
Fireplace Y
Appliance Built-In Microwave, Dishwasher, Disposal, Dryer - Electric, Oven/Range - Electric, Refrigerator, Stainless Steel Appliances, Washer, Water Heater
Heat Source Electric, Propane - Owned
Exterior
Exterior Feature Deck(s), Porch(es)
Garage Garage Door Opener, Garage - Front Entry
Garage Spaces 5.0
Fence Fully
Utilities Available Cable TV, Propane
Waterfront N
Water Access N
View Water
Roof Type Architectural Shingle
Accessibility None
Porch Deck(s), Porch(es)
Parking Type Attached Garage, Driveway, Off Street
Attached Garage 1
Total Parking Spaces 5
Garage Y
Building
Story 3
Foundation Concrete Perimeter
Sewer Public Sewer
Water Public
Architectural Style Colonial, Contemporary
Level or Stories 3
Additional Building Above Grade, Below Grade
Structure Type 9'+ Ceilings,Dry Wall
New Construction N
Schools
School District Baltimore County Public Schools
Others
Senior Community No
Tax ID 04152200028664
Ownership Fee Simple
SqFt Source Assessor
Acceptable Financing Cash, Conventional, FHA, FNMA, FHLMC
Listing Terms Cash, Conventional, FHA, FNMA, FHLMC
Financing Cash,Conventional,FHA,FNMA,FHLMC
Special Listing Condition Standard
Read Less Info
Want to know what your home might be worth? Contact us for a FREE valuation!

Our team is ready to help you sell your home for the highest possible price ASAP

Bought with Bethanie M Fincato • Cummings & Co. Realtors
GET MORE INFORMATION





