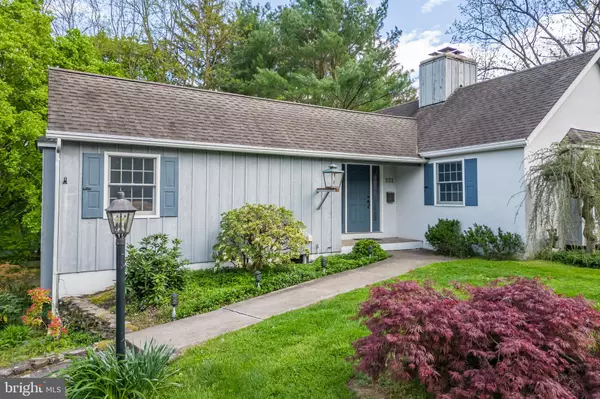For more information regarding the value of a property, please contact us for a free consultation.
Key Details
Sold Price $497,000
Property Type Single Family Home
Sub Type Detached
Listing Status Sold
Purchase Type For Sale
Square Footage 1,861 sqft
Price per Sqft $267
Subdivision None Available
MLS Listing ID PABU2048804
Sold Date 07/25/23
Style Ranch/Rambler
Bedrooms 3
Full Baths 2
Half Baths 1
HOA Y/N N
Abv Grd Liv Area 1,861
Originating Board BRIGHT
Year Built 1971
Annual Tax Amount $6,175
Tax Year 2022
Lot Size 0.416 Acres
Acres 0.42
Lot Dimensions 171.00 x 106.00
Property Description
Location, Cleanliness, Uniqueness, all describe the qualities of this 3 bedroom, 2.5 bath Sellersville Boro ranch. Adjacent to Lenape Park, you have acres and acres of parkland at your back door. Entrance foyer with flagstone flooring and a double closet. Spacious living room with plenty of natural light from windows on 3 walls plus skylights in the vaulted ceiling and a custom wood burning fireplace surrounded by antique barn board wall taken from a barn from Schwenksville. Dining area has another wood burning fireplace and a spiral staircase to the upper loft for your quiet relaxing. The dining area also opens to the remodeled kitchen overlooking Lenape Park. All appliances have been updated. Kitchen has outside door to the adjacent secluded deck which is also accessible from the rear yard. The master bedroom suite is bright and cheery with many windows and skylights with sitting area and library for many hours of relaxing. The additional 2 bedrooms and full hall bath on the opposite side of the house provide a private setting for children/ guests. The remodeled laundry room with granite counters and plenty of cabinet space is also located on this level. With a full unfinished/heated walk out basement. and separate detached garage, what more could you ask for? Bring your bike and/or walking shoes and enjoy the park.
Location
State PA
County Bucks
Area Sellersville Boro (10139)
Zoning MR
Rooms
Other Rooms Living Room, Dining Room, Primary Bedroom, Bedroom 2, Kitchen, Bedroom 1, Loft
Basement Full
Main Level Bedrooms 3
Interior
Interior Features Primary Bath(s)
Hot Water Natural Gas
Heating Hot Water
Cooling Central A/C
Fireplaces Number 3
Equipment Dishwasher, Built-In Microwave, Built-In Range, Oven/Range - Electric, Refrigerator, Stainless Steel Appliances, Surface Unit, Washer, Dryer
Fireplace Y
Appliance Dishwasher, Built-In Microwave, Built-In Range, Oven/Range - Electric, Refrigerator, Stainless Steel Appliances, Surface Unit, Washer, Dryer
Heat Source Natural Gas
Laundry Main Floor
Exterior
Exterior Feature Deck(s), Patio(s)
Waterfront N
Water Access N
Roof Type Pitched,Wood
Accessibility None
Porch Deck(s), Patio(s)
Parking Type Other
Garage N
Building
Story 1
Foundation Block
Sewer Public Sewer
Water Public
Architectural Style Ranch/Rambler
Level or Stories 1
Additional Building Above Grade, Below Grade
Structure Type Cathedral Ceilings
New Construction N
Schools
School District Pennridge
Others
Senior Community No
Tax ID 39-005-274
Ownership Fee Simple
SqFt Source Assessor
Special Listing Condition Standard
Read Less Info
Want to know what your home might be worth? Contact us for a FREE valuation!

Our team is ready to help you sell your home for the highest possible price ASAP

Bought with Ryanne L Sullivan • Compass RE
GET MORE INFORMATION





