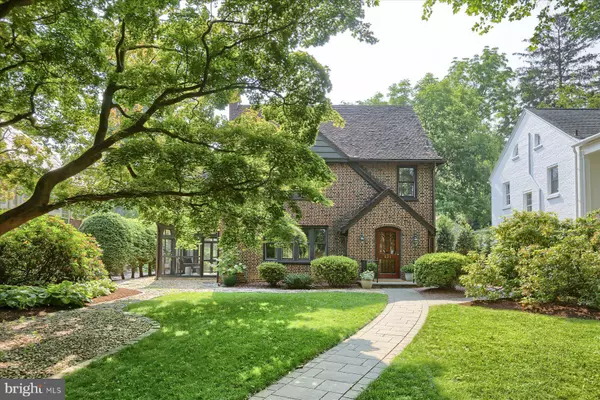For more information regarding the value of a property, please contact us for a free consultation.
Key Details
Sold Price $671,000
Property Type Single Family Home
Sub Type Detached
Listing Status Sold
Purchase Type For Sale
Square Footage 2,552 sqft
Price per Sqft $262
Subdivision School Lane Hills
MLS Listing ID PALA2037240
Sold Date 07/25/23
Style Tudor
Bedrooms 4
Full Baths 2
Half Baths 1
HOA Y/N N
Abv Grd Liv Area 2,058
Originating Board BRIGHT
Year Built 1930
Annual Tax Amount $8,652
Tax Year 2023
Lot Size 0.300 Acres
Acres 0.3
Lot Dimensions 0.00 x 0.00
Property Description
Just Listed. Charming storybook Tudor Cottage in School Lane Hills. This adorable 5 bedroom, 2-1/2 bath brick home with tile roof is surrounded by a well manicured yard with mature shade and colorful perennials. Throughout spring, summer, fall and winter there is always a part of the landscape that catches the eye. As you enter through the beautiful wood door into your vestibule, you are immediately drawn to the gleaming hardwood floors, the butter plaster walls, and the original arched openings and moldings preserved since it was built in 1930. Moving through the vestibule and the foyer, you enter the living room which is flooded with natural light and features a painted brick fireplace with new gas logs. This room adjoins the spacious screened-porch which is ideal for both relaxing and for entertaining. In the future, this 20x 9 porch could certainly be enclosed to make a wonderful sunroom to enjoy for all seasons. The formal dining room is also very bright and light and it overlooks the private rear yard and charming detached 2-car garage. The adjacent kitchen is perfect for the chef in the family. With freshly painted white cabinets, granite counters, and tile backsplash you have the perfect setting for preparing your fabulous meals. The 2nd floor features 4 bedrooms with bountiful natural light, amazing hardwood floors, and storage. The primary bedroom features an updated ensuite tile bath with glass and tile shower. The main full bath with tiled tub/shower and bead-board walls is equally charming. The third floor bedroom is quite spacious and features beautiful wood floors and walk-in closet. The partially finished lower level is the ideal spot for a future rec, room, workshop, storage and laundry. Enjoy this ideal location within easy walking distance to LCDS, F&M College, Buchanan Park, athletic fields, and many great restaurants, shops, and brew pubs. Pre-lisitng inspection reports available. Move-in condition. Call today for your private showing.
Location
State PA
County Lancaster
Area Lancaster Twp (10534)
Zoning RESIDENTIAL
Direction West
Rooms
Other Rooms Living Room, Dining Room, Bedroom 2, Bedroom 3, Bedroom 4, Kitchen, Game Room, Foyer, Bedroom 1, Recreation Room, Bathroom 1, Bathroom 2, Half Bath, Screened Porch, Additional Bedroom
Basement Full, Outside Entrance, Partially Finished
Interior
Interior Features Built-Ins, Cedar Closet(s), Chair Railings, Crown Moldings, Floor Plan - Traditional, Formal/Separate Dining Room, Kitchen - Table Space, Pantry, Recessed Lighting, Tub Shower, Upgraded Countertops, Wainscotting, Walk-in Closet(s), Wet/Dry Bar, Wood Floors, Ceiling Fan(s), Kitchen - Gourmet, Water Treat System
Hot Water Natural Gas
Heating Hot Water, Radiator
Cooling Central A/C
Flooring Hardwood, Laminate Plank, Tile/Brick, Vinyl
Fireplaces Number 1
Fireplaces Type Brick, Gas/Propane
Equipment Built-In Range, Dishwasher, Disposal, Dryer - Front Loading, Microwave, Oven - Self Cleaning, Oven/Range - Electric, Refrigerator, Stainless Steel Appliances, Washer - Front Loading, Water Heater - High-Efficiency
Furnishings No
Fireplace Y
Window Features Double Hung,Insulated,Replacement,Screens,Vinyl Clad
Appliance Built-In Range, Dishwasher, Disposal, Dryer - Front Loading, Microwave, Oven - Self Cleaning, Oven/Range - Electric, Refrigerator, Stainless Steel Appliances, Washer - Front Loading, Water Heater - High-Efficiency
Heat Source Natural Gas
Laundry Basement
Exterior
Exterior Feature Screened, Porch(es)
Garage Garage Door Opener
Garage Spaces 2.0
Utilities Available Cable TV, Cable TV Available, Electric Available, Natural Gas Available, Phone Available, Sewer Available, Water Available
Waterfront N
Water Access N
Roof Type Tile
Street Surface Paved
Accessibility None
Porch Screened, Porch(es)
Road Frontage Boro/Township
Parking Type Detached Garage
Total Parking Spaces 2
Garage Y
Building
Lot Description Landscaping, Level, Private
Story 2.5
Foundation Block
Sewer Public Sewer
Water Public
Architectural Style Tudor
Level or Stories 2.5
Additional Building Above Grade, Below Grade
Structure Type Plaster Walls
New Construction N
Schools
Elementary Schools James Buchanan
Middle Schools Wheatland
High Schools Mccaskey H.S.
School District School District Of Lancaster
Others
Pets Allowed Y
Senior Community No
Tax ID 340-75055-0-0000
Ownership Fee Simple
SqFt Source Assessor
Acceptable Financing Cash, Conventional
Listing Terms Cash, Conventional
Financing Cash,Conventional
Special Listing Condition Standard
Pets Description No Pet Restrictions
Read Less Info
Want to know what your home might be worth? Contact us for a FREE valuation!

Our team is ready to help you sell your home for the highest possible price ASAP

Bought with Stephanie Frysinger • Berkshire Hathaway HomeServices Homesale Realty
GET MORE INFORMATION





