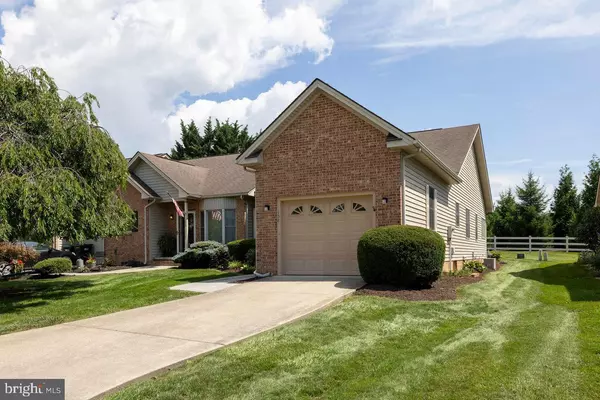Bought with NON MEMBER • Non Subscribing Office
For more information regarding the value of a property, please contact us for a free consultation.
Key Details
Sold Price $265,500
Property Type Townhouse
Sub Type End of Row/Townhouse
Listing Status Sold
Purchase Type For Sale
Square Footage 1,308 sqft
Price per Sqft $202
Subdivision Heritage Green
MLS Listing ID VASH2005564
Sold Date 07/19/23
Style Contemporary
Bedrooms 2
Full Baths 2
HOA Fees $50/mo
HOA Y/N Y
Abv Grd Liv Area 1,308
Year Built 1998
Annual Tax Amount $1,256
Tax Year 2023
Lot Size 4,792 Sqft
Acres 0.11
Property Sub-Type End of Row/Townhouse
Source BRIGHT
Property Description
ONE LEVEL END TRIPLEX: Open floor plan w/ 9' ceilings! From the covered front porch, a tiled foyer leads into the living rm with its unique built-in buffet. Well equipped kitchen (SS appliances/cherry colored cabinetry incl pantry one w/ roll-out shelves) has garage door access. Off main hall is a laundry closet, full BA & the 2 BR (Primary features large WIC & shower BA). Enjoy lovely sunrm + back deck in rear. HOA covers yard mowing/snow removal. Sbdvn has only 20 units situated on one side of a non-thru street (State Rt 1042) & has underground utilities. Enjoy mountain view + farmland bordering the other side of road while strolling the sidewalk from Rt 11 to its cul-de-sac. Located near the town park, Shenvalee Golf Resort, New Market's restaurants/shops & approx 20 mi to Hburg/Woodstock!
Location
State VA
County Shenandoah
Zoning R
Direction South
Rooms
Other Rooms Living Room, Dining Room, Primary Bedroom, Bedroom 2, Kitchen, Foyer, Sun/Florida Room, Bathroom 2, Primary Bathroom
Main Level Bedrooms 2
Interior
Interior Features Carpet, Ceiling Fan(s), Dining Area, Floor Plan - Open, Primary Bath(s), Walk-in Closet(s), Tub Shower, Built-Ins, Stall Shower
Hot Water Electric
Heating Forced Air
Cooling Central A/C
Equipment Built-In Microwave, Dishwasher, Disposal, Dryer - Electric, Dryer - Front Loading, Oven - Self Cleaning, Oven - Single, Oven/Range - Electric, Refrigerator, Stainless Steel Appliances, Washer, Washer - Front Loading, Water Heater
Fireplace N
Window Features Double Hung,Screens
Appliance Built-In Microwave, Dishwasher, Disposal, Dryer - Electric, Dryer - Front Loading, Oven - Self Cleaning, Oven - Single, Oven/Range - Electric, Refrigerator, Stainless Steel Appliances, Washer, Washer - Front Loading, Water Heater
Heat Source Natural Gas
Exterior
Exterior Feature Deck(s), Porch(es)
Parking Features Inside Access, Garage Door Opener, Garage - Front Entry, Additional Storage Area
Garage Spaces 1.0
Water Access N
View Mountain
Street Surface Paved
Accessibility Other Bath Mod
Porch Deck(s), Porch(es)
Road Frontage State
Attached Garage 1
Total Parking Spaces 1
Garage Y
Building
Lot Description Front Yard, No Thru Street, Rear Yard, Cul-de-sac
Story 1
Foundation Crawl Space
Above Ground Finished SqFt 1308
Sewer Public Sewer
Water Public
Architectural Style Contemporary
Level or Stories 1
Additional Building Above Grade, Below Grade
Structure Type 9'+ Ceilings,Dry Wall
New Construction N
Schools
Elementary Schools Ashby-Lee
Middle Schools North Fork
High Schools Stonewall Jackson
School District Shenandoah County Public Schools
Others
Pets Allowed Y
HOA Fee Include Lawn Maintenance,Snow Removal
Senior Community No
Tax ID 103D 07 014
Ownership Fee Simple
SqFt Source 1308
Security Features Smoke Detector
Acceptable Financing Cash, Conventional, FHA, USDA, VA, VHDA
Listing Terms Cash, Conventional, FHA, USDA, VA, VHDA
Financing Cash,Conventional,FHA,USDA,VA,VHDA
Special Listing Condition Standard
Pets Allowed No Pet Restrictions
Read Less Info
Want to know what your home might be worth? Contact us for a FREE valuation!

Our team is ready to help you sell your home for the highest possible price ASAP

GET MORE INFORMATION





