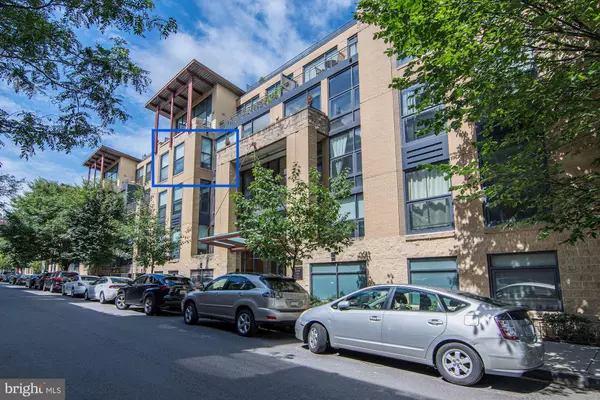For more information regarding the value of a property, please contact us for a free consultation.
Key Details
Sold Price $449,000
Property Type Condo
Sub Type Condo/Co-op
Listing Status Sold
Purchase Type For Sale
Square Footage 533 sqft
Price per Sqft $842
Subdivision Adams Morgan
MLS Listing ID DCDC2096912
Sold Date 07/20/23
Style Contemporary
Bedrooms 1
Full Baths 1
Condo Fees $248/mo
HOA Y/N N
Abv Grd Liv Area 533
Originating Board BRIGHT
Year Built 2004
Annual Tax Amount $3,373
Tax Year 2023
Property Description
Rarely available front-facing, upper-floor one bedroom condo. Contemporary urban loft-style living with open floor plan, large floor-to-ceiling West-facing sun-drenched windows overlooking tree-lined Champlain Street, 10 foot ceilings and Washington Monument view during Autumn/Winter months. The condo also features granite countertops, a large movable kitchen island w/ additional storage, 2 closets in bedroom + hall closet + utility closet, modern bathroom w/under-counter storage and 12 x 12 porcelain-tiled floors and walls, bedroom w/ ample space for king-size bed, in-unit washer/dryer, and only one shared wall. New refrigerator (2021) and new HVAC system ($6500 in 2019). Maintained with great care by current owner since 2012. RENTAL PARKING BEHIND BUILDING CURRENTLY AVAILABLE FOR $175/MONTH. The pet-friendly building is steps to Harris Teeter, Safeway, CVS, The Line Hotel, Adams Morgan dining, dry cleaner, Vida Fitness, Marie Reed Aquatic Center and Soccer Field, and close to three Metro stops, multiple bus stops, Capital Bike Share, Meridian Hill Park and Rock Creek Park. Walk Score: 98. Comcast/Xfinity/Starry Internet available in building. Adams Row is a completely SMOKE-FREE BUILDING. Low condo fee ($248.13) includes gas, water, sewer, trash, property management, etc. Owner pays electric and cable/WiFi. The building's hallway carpets updated in 2023.
Location
State DC
County Washington
Zoning SEE MAP
Rooms
Other Rooms Living Room, Primary Bedroom, Kitchen
Main Level Bedrooms 1
Interior
Interior Features Combination Kitchen/Living, Floor Plan - Open, Tub Shower, Upgraded Countertops, Walk-in Closet(s), Window Treatments, Wood Floors
Hot Water Natural Gas
Heating Forced Air, Heat Pump(s)
Cooling Central A/C
Flooring Hardwood, Tile/Brick
Equipment Built-In Microwave, Dishwasher, Disposal, Dryer, Oven/Range - Gas, Refrigerator, Stainless Steel Appliances, Washer
Fireplace N
Window Features Casement,Double Pane,Screens
Appliance Built-In Microwave, Dishwasher, Disposal, Dryer, Oven/Range - Gas, Refrigerator, Stainless Steel Appliances, Washer
Heat Source Electric
Laundry Dryer In Unit, Main Floor, Washer In Unit
Exterior
Garage Spaces 1.0
Parking On Site 1
Amenities Available Elevator
Water Access N
View Street
Accessibility Elevator, 32\"+ wide Doors, 36\"+ wide Halls
Total Parking Spaces 1
Garage N
Building
Story 1
Unit Features Mid-Rise 5 - 8 Floors
Sewer Public Sewer
Water Public
Architectural Style Contemporary
Level or Stories 1
Additional Building Above Grade
New Construction N
Schools
School District District Of Columbia Public Schools
Others
Pets Allowed Y
HOA Fee Include Custodial Services Maintenance,Ext Bldg Maint,Insurance,Reserve Funds,Snow Removal,Trash,Water,Common Area Maintenance,Gas,Management,Sewer
Senior Community No
Tax ID 2563//2097
Ownership Condominium
Security Features Exterior Cameras,Fire Detection System,Intercom,Main Entrance Lock,Smoke Detector
Special Listing Condition Standard
Pets Allowed Case by Case Basis, Cats OK, Dogs OK, Pet Addendum/Deposit, Size/Weight Restriction
Read Less Info
Want to know what your home might be worth? Contact us for a FREE valuation!

Our team is ready to help you sell your home for the highest possible price ASAP

Bought with William B Thompson • Compass




