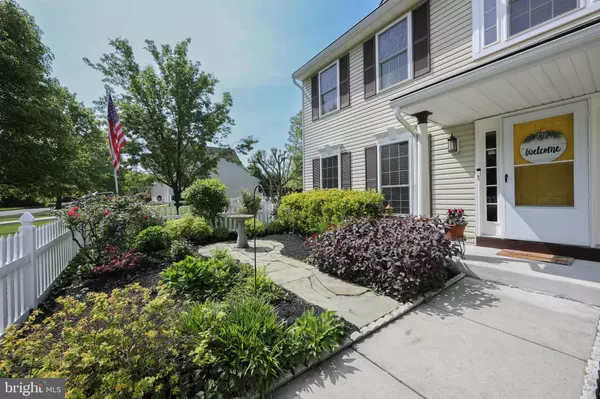For more information regarding the value of a property, please contact us for a free consultation.
Key Details
Sold Price $556,000
Property Type Single Family Home
Sub Type Detached
Listing Status Sold
Purchase Type For Sale
Square Footage 2,492 sqft
Price per Sqft $223
Subdivision Mullica Chase
MLS Listing ID NJGL2028970
Sold Date 07/17/23
Style Colonial
Bedrooms 4
Full Baths 2
Half Baths 1
HOA Fees $6/ann
HOA Y/N Y
Abv Grd Liv Area 2,492
Originating Board BRIGHT
Year Built 1994
Annual Tax Amount $10,752
Tax Year 2022
Lot Size 0.630 Acres
Acres 0.63
Lot Dimensions 0.00 x 0.00
Property Description
Looking for your dream home on a cul-de-sac with a view of the woods and a white picket fence? Move into this lovely home and spend the late summer and fall in the beauty of nature enjoying your personal English Garden in the front yard and the fruits of the apple, pear and plum trees. This lovely home has been impeccably maintained featuring a New Roof, (2020) newer windows and updated wood and LVP flooring throughout and much more. The kitchen has stainless appliances, a double oven and Corian counters and a super cute garden window. The open concept flows to a large family room with a wood burning fireplace and access to the 15 x 30 paver patio with wild birds and a path to walk in the woods. The bedrooms are spacious and calming with neutral colors. The primary bedroom is spectacular with cathedral ceilings, an abundance of light and an updated bath with an oversized walk-in shower, cherry cabinetry and tile floors. Three other bedrooms are very roomy. The basement is finished and upgraded with new LVP flooring, built in bookshelves and a playroom. There is also extra room for storage near the upgraded high efficiency HVAC system (2010. ) Survey indicating a Wetlands Conservation Easement is provided. This home is subject to the seller finding suitable housing – which they expect to accomplish before the end of July. Fireplace (AS-IS) has never been used.
Location
State NJ
County Gloucester
Area Harrison Twp (20808)
Zoning R2
Rooms
Other Rooms Living Room, Dining Room, Primary Bedroom, Bedroom 2, Bedroom 3, Bedroom 4, Kitchen, Family Room, Basement
Basement Partially Finished
Interior
Interior Features Attic, Breakfast Area, Carpet, Ceiling Fan(s), Chair Railings, Crown Moldings, Family Room Off Kitchen, Dining Area, Floor Plan - Open, Kitchen - Eat-In, Kitchen - Island, Recessed Lighting, Sprinkler System, Stall Shower, Upgraded Countertops, Window Treatments, Wood Floors
Hot Water Natural Gas
Heating Heat Pump - Gas BackUp
Cooling Central A/C
Flooring Hardwood, Luxury Vinyl Plank
Fireplaces Number 1
Fireplaces Type Wood
Equipment Stainless Steel Appliances, Built-In Microwave, Dishwasher, Oven - Self Cleaning
Fireplace Y
Appliance Stainless Steel Appliances, Built-In Microwave, Dishwasher, Oven - Self Cleaning
Heat Source Natural Gas
Exterior
Parking Features Garage - Front Entry
Garage Spaces 4.0
Fence Fully, Picket, Vinyl
Utilities Available Natural Gas Available
Water Access N
View Scenic Vista, Trees/Woods
Roof Type Architectural Shingle
Accessibility None
Attached Garage 2
Total Parking Spaces 4
Garage Y
Building
Lot Description Backs to Trees, Level, No Thru Street, Rear Yard, SideYard(s)
Story 2
Foundation Concrete Perimeter
Sewer Public Sewer
Water Public
Architectural Style Colonial
Level or Stories 2
Additional Building Above Grade, Below Grade
New Construction N
Schools
Middle Schools Clearview Regional
High Schools Clearview Regional H.S.
School District Clearview Regional Schools
Others
Senior Community No
Tax ID 08-00050 01-00022
Ownership Fee Simple
SqFt Source Assessor
Acceptable Financing Conventional, Cash, FHA, VA
Horse Property N
Listing Terms Conventional, Cash, FHA, VA
Financing Conventional,Cash,FHA,VA
Special Listing Condition Standard
Read Less Info
Want to know what your home might be worth? Contact us for a FREE valuation!

Our team is ready to help you sell your home for the highest possible price ASAP

Bought with Melissa Anne Ryan • Keller Williams Realty - Cherry Hill




