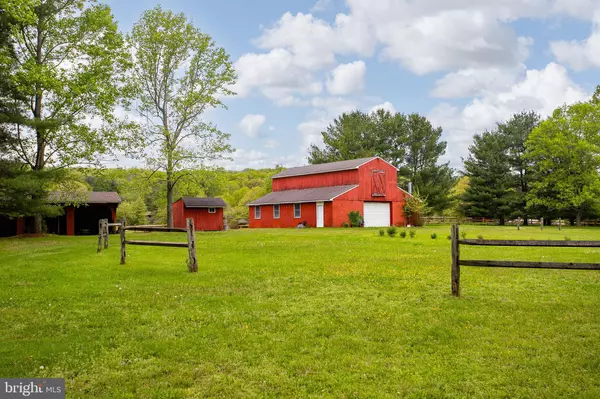For more information regarding the value of a property, please contact us for a free consultation.
Key Details
Sold Price $765,000
Property Type Single Family Home
Sub Type Detached
Listing Status Sold
Purchase Type For Sale
Square Footage 2,686 sqft
Price per Sqft $284
Subdivision None Available
MLS Listing ID NJBL2045580
Sold Date 07/14/23
Style Colonial
Bedrooms 4
Full Baths 3
HOA Y/N N
Abv Grd Liv Area 2,686
Originating Board BRIGHT
Year Built 1977
Annual Tax Amount $10,045
Tax Year 2022
Lot Size 16.000 Acres
Acres 16.0
Lot Dimensions 0.00 x 0.00
Property Description
Farm at 262 Juliustown Rd. in Columbus, NJ. This exquisite property boasts a breathtaking property
that is perfect for equestrian enthusiasts. With ample space for horses and equipment, this carriage house offers the perfect blend of luxury and functionality. 13 of the acres are fenced, 1000 ft frontage, 6 stall barn with tack room, hayloft and carriage shed. But that's not all - this property also features a beautifully designed and expertly custom crafted home, complete with all the amenities you need for comfortable living. 4 bedrooms, 3 full baths with one of the bedrooms being on the 1st level. Formal living room with built-ins and fireplace, formal dining room, eat in kitchen and family room with 2nd fireplace. When it's time to unwind, you'll love the spacious deck a, perfect for enjoying the beauty of nature in all its glory. 2 car garage and full basement with walk out. Located in the desirable town of Columbus, NJ, this property offers the perfect combination of privacy and convenience. Surrounded by picturesque landscapes and charming local attractions, you'll feel right at home in this idyllic setting. So why wait? Schedule your private tour of 262 Juliustown Rd. today and discover the beauty of luxury living and equestrian amenities. This property is truly a one-of-a-kind gem that won't be on the market for long.
Seller to find suitable housing!
Location
State NJ
County Burlington
Area Springfield Twp (20334)
Zoning AR3
Rooms
Other Rooms Living Room, Dining Room, Primary Bedroom, Bedroom 2, Bedroom 3, Bedroom 4, Kitchen, Family Room
Basement Outside Entrance
Main Level Bedrooms 1
Interior
Interior Features Built-Ins, Crown Moldings, Kitchen - Eat-In, Tub Shower, Wood Floors
Hot Water Propane
Heating Hot Water & Baseboard - Electric
Cooling Central A/C
Fireplaces Number 2
Equipment Built-In Range, Dishwasher, Dryer, Refrigerator, Washer, Central Vacuum
Fireplace Y
Appliance Built-In Range, Dishwasher, Dryer, Refrigerator, Washer, Central Vacuum
Heat Source Oil
Laundry Basement
Exterior
Garage Garage Door Opener, Inside Access, Oversized
Garage Spaces 2.0
Fence Partially
Waterfront N
Water Access N
Roof Type Shingle
Accessibility None
Parking Type Attached Garage, Driveway
Attached Garage 2
Total Parking Spaces 2
Garage Y
Building
Story 2
Foundation Block
Sewer Private Septic Tank
Water Well
Architectural Style Colonial
Level or Stories 2
Additional Building Above Grade, Below Grade
New Construction N
Schools
Middle Schools Northern Burl. Co. Reg. Jr. M.S.
High Schools Northern Burlington County Regional
School District Northern Burlington Count Schools
Others
Senior Community No
Tax ID 34-01301-00001 01
Ownership Fee Simple
SqFt Source Estimated
Horse Property Y
Horse Feature Horses Allowed, Stable(s)
Special Listing Condition Standard
Read Less Info
Want to know what your home might be worth? Contact us for a FREE valuation!

Our team is ready to help you sell your home for the highest possible price ASAP

Bought with Edward J Smires Jr. • Smires & Associates
GET MORE INFORMATION





