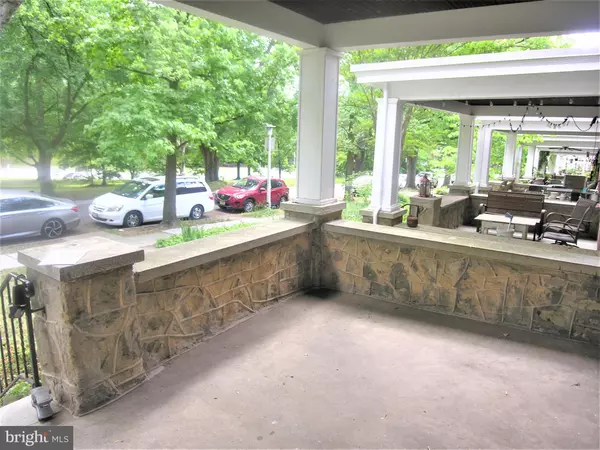For more information regarding the value of a property, please contact us for a free consultation.
Key Details
Sold Price $392,500
Property Type Townhouse
Sub Type Interior Row/Townhouse
Listing Status Sold
Purchase Type For Sale
Square Footage 1,806 sqft
Price per Sqft $217
Subdivision Wyman Park Hampden
MLS Listing ID MDBA2086950
Sold Date 07/14/23
Style Colonial
Bedrooms 4
Full Baths 2
HOA Y/N N
Abv Grd Liv Area 1,506
Originating Board BRIGHT
Year Built 1924
Annual Tax Amount $4,437
Tax Year 2022
Lot Size 2,268 Sqft
Acres 0.05
Property Description
Spacious four-bedroom, two full bath home with front porch perfect for sitting on a summer evening overlooking the Baltimore Museum of Art and the Homewood campus of The Johns Hopkins University. Enter the welcoming foyer, open to the living room which passes into the generous dining room. The galley kitchen includes a large pantry and access to the back yard. On the second floor, there are four bedrooms that share a hall bathroom. The lower level has a finished family room, and a full bathroom. There is also a large laundry/storage/utility room that has walk-out access to the back yard. A second storage room on the lower level is located under the front porch. The home features original hardwood floors with inlays throughout, decorative fireplace in the living room, vintage lighting and wall sconces, central air conditioning approximately three years old and a waterproofed lower level. Easy access to Interstate 83 is a convenient point for those who would like to enjoy city life while having the ability to commute into or away from the city with ease or a 50-minute train ride into Washington, DC from Baltimore Penn Station. With the ability to walk to many shops and restaurants this home is excellent for those looking to adventure within walking distance of their home. Come and tour this wonderful circa 1924 home today.
Location
State MD
County Baltimore City
Zoning R-6
Rooms
Other Rooms Living Room, Dining Room, Primary Bedroom, Bedroom 2, Bedroom 3, Bedroom 4, Kitchen, Recreation Room
Basement Connecting Stairway, Outside Entrance, Full, Improved, Partially Finished
Interior
Interior Features Dining Area, Floor Plan - Open, Floor Plan - Traditional
Hot Water Natural Gas
Heating Radiator
Cooling Central A/C
Equipment Dishwasher, Dryer, Exhaust Fan, Washer, Stove
Fireplace N
Window Features Double Pane
Appliance Dishwasher, Dryer, Exhaust Fan, Washer, Stove
Heat Source Natural Gas
Exterior
Exterior Feature Deck(s), Porch(es)
Fence Rear
Waterfront N
Water Access N
View Garden/Lawn, Street, Trees/Woods
Roof Type Built-Up
Accessibility None
Porch Deck(s), Porch(es)
Parking Type On Street
Garage N
Building
Story 2
Foundation Stone
Sewer Public Septic
Water Public
Architectural Style Colonial
Level or Stories 2
Additional Building Above Grade, Below Grade
New Construction N
Schools
School District Baltimore City Public Schools
Others
Senior Community No
Tax ID 0312023658 050
Ownership Fee Simple
SqFt Source Estimated
Special Listing Condition Standard
Read Less Info
Want to know what your home might be worth? Contact us for a FREE valuation!

Our team is ready to help you sell your home for the highest possible price ASAP

Bought with Cheryl L, Sadera • Ben Frederick Realty, Inc.
GET MORE INFORMATION





