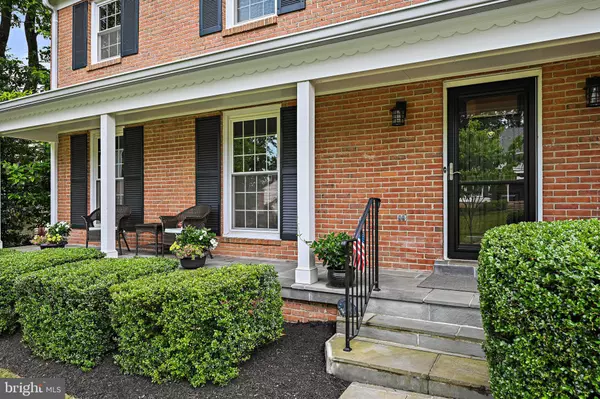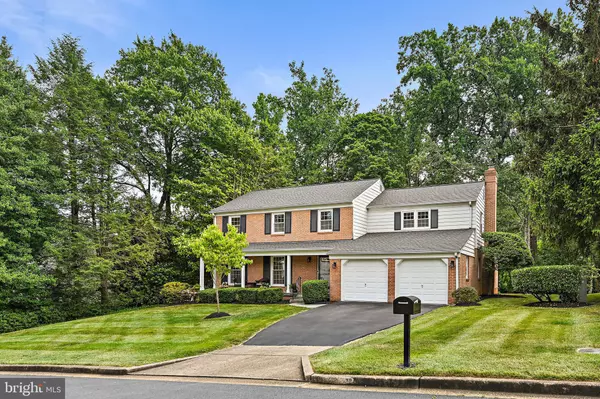For more information regarding the value of a property, please contact us for a free consultation.
Key Details
Sold Price $1,330,000
Property Type Single Family Home
Sub Type Detached
Listing Status Sold
Purchase Type For Sale
Square Footage 2,574 sqft
Price per Sqft $516
Subdivision Mc Lean Hunt
MLS Listing ID VAFX2133560
Sold Date 07/14/23
Style Colonial
Bedrooms 5
Full Baths 2
Half Baths 1
HOA Fees $24/ann
HOA Y/N Y
Abv Grd Liv Area 2,574
Originating Board BRIGHT
Year Built 1971
Annual Tax Amount $15,149
Tax Year 2023
Lot Size 0.416 Acres
Acres 0.42
Property Description
Location – Location – Location - A fabulous opportunity to own in McLean Hunt! A well maintained and updated 5 bedroom 2.5 bath home in the Spring Hill/ Cooper/ Langley school district! Close to major commuting routes, Tyson’s Corner, International Airports, parks, and community center.
Welcome to this lovely home with flagstone walkway and welcoming front porch! The main level features a spacious formal living room, formal dining room, and sizable family room with gas fireplace and hardwood floors throughout the main and upper levels. The renovated kitchen with granite counters, stainless steel appliances, gas cooking, and breakfast area is the heart of the home.
The upper level has 5 bedrooms! All 4 of the secondary bedrooms are large with generous closet sizes. The hall bathroom has been beautifully renovated. The upper hall has a linen closet and a laundry chute – how perfect is that! The primary bedroom is spacious with 2 closets and a linen closet (or shoe closet). The remodeled primary bathroom is gorgeous with an oversized double sink vanity with makeup area, and a stall shower with bench seat.
The unfinished lower level has been prepped and is just waiting for your design - plenty of space for a recreation room, exercise rooms, etc.!
The fabulous open backyard, and patio with built in gas grill is terrific for summer parties, a vegetable or flower garden – just a wonderful space to enjoy!
The recent improvements and the location make this property a fantastic place to call home!
Location
State VA
County Fairfax
Zoning 121
Rooms
Other Rooms Living Room, Dining Room, Primary Bedroom, Bedroom 2, Bedroom 3, Bedroom 4, Bedroom 5, Kitchen, Family Room, Foyer, Breakfast Room, Laundry, Recreation Room, Primary Bathroom, Full Bath, Half Bath
Basement Daylight, Full, Windows, Unfinished, Space For Rooms
Interior
Interior Features Attic, Breakfast Area, Family Room Off Kitchen, Floor Plan - Traditional, Kitchen - Eat-In, Pantry, Primary Bath(s), Recessed Lighting, Stall Shower, Tub Shower, Upgraded Countertops, Wood Floors
Hot Water Natural Gas
Heating Forced Air
Cooling Central A/C
Flooring Hardwood
Fireplaces Number 1
Fireplaces Type Brick, Gas/Propane, Mantel(s), Screen
Equipment Built-In Microwave, Built-In Range, Dishwasher, Disposal, Dryer - Front Loading, Refrigerator, Stainless Steel Appliances, Washer, Water Heater
Fireplace Y
Window Features Double Pane,Double Hung,Screens
Appliance Built-In Microwave, Built-In Range, Dishwasher, Disposal, Dryer - Front Loading, Refrigerator, Stainless Steel Appliances, Washer, Water Heater
Heat Source Natural Gas
Laundry Lower Floor
Exterior
Parking Features Garage - Front Entry, Garage Door Opener
Garage Spaces 5.0
Utilities Available Water Available, Sewer Available, Natural Gas Available, Electric Available
Amenities Available Other, Common Grounds
Water Access N
Roof Type Architectural Shingle
Accessibility None
Attached Garage 2
Total Parking Spaces 5
Garage Y
Building
Story 3
Foundation Other
Sewer Public Sewer
Water Public
Architectural Style Colonial
Level or Stories 3
Additional Building Above Grade, Below Grade
Structure Type Dry Wall
New Construction N
Schools
Elementary Schools Spring Hill
Middle Schools Cooper
High Schools Langley
School District Fairfax County Public Schools
Others
Pets Allowed Y
HOA Fee Include Common Area Maintenance,Other
Senior Community No
Tax ID 0292 06 0064
Ownership Fee Simple
SqFt Source Assessor
Special Listing Condition Standard
Pets Allowed Breed Restrictions
Read Less Info
Want to know what your home might be worth? Contact us for a FREE valuation!

Our team is ready to help you sell your home for the highest possible price ASAP

Bought with Tracy M Dillard • Compass
GET MORE INFORMATION





