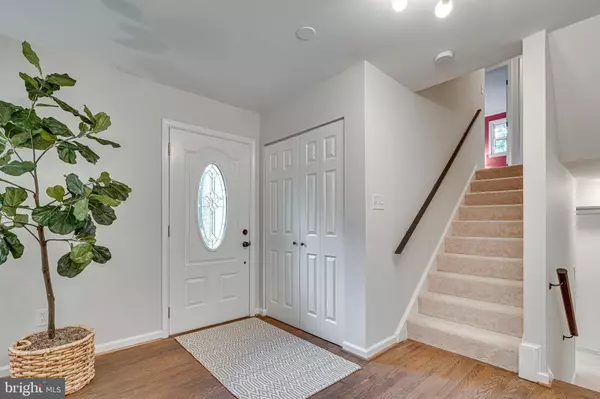For more information regarding the value of a property, please contact us for a free consultation.
Key Details
Sold Price $1,000,000
Property Type Single Family Home
Sub Type Detached
Listing Status Sold
Purchase Type For Sale
Square Footage 2,996 sqft
Price per Sqft $333
Subdivision Kings Park West
MLS Listing ID VAFX2130920
Sold Date 07/14/23
Style Split Level
Bedrooms 4
Full Baths 3
HOA Fees $3/ann
HOA Y/N Y
Abv Grd Liv Area 1,596
Originating Board BRIGHT
Year Built 1977
Annual Tax Amount $9,229
Tax Year 2023
Lot Size 0.326 Acres
Acres 0.33
Property Description
OFFER DEADLINE Tuesday 6/20 @ Noon. Wait...What?!? Another completely renovated Regent model in Kings Park West!?!?! Yep! This 4 bedroom, 3 full bath, split-level with 4 finished levels has been beautifully updated top (including the roof!) to bottom and is located on a cul-de-sac with a fenced-in backyard! As soon as you walk in you'll see the gorgeous newly refinished hardwood floors that continue on the entire main level; an opened-up, light-filled living room; a roomy dining room with cool light fixtures; and an updated kitchen with light flooding in the from the skylight. Overlooking the huge yard is a charming screen porch for enjoying the outdoors. Each of the 3 roomy bedrooms upstairs has a special accent wall; and the updated hall bath and expanded primary bathroom both have gorgeous tilework! On the lower level you'll find the fourth bedroom, another full bath, plus an expanded, walk-out family room with fireplace and a ton of windows! Then, there's also a basement level with a bonus flex space! Use it for an additional TV area, a playroom, or for a home gym, or maybe crafting—the possibilities are endless! Also downstairs is a large separate laundry/utility/storage room. Close-by are great schools—Laurel Ridge Elementary, Robinson Secondary, and George Mason University. There are three neighborhood pools to choose from! Visit Royal Lake, Royal Lake Park's walking trails, ballfields, tennis courts, and more! Kings Park West is extremely sought-after for its active and welcoming, hometown neighborhood feel! You're gonna love it!
Location
State VA
County Fairfax
Zoning 130
Rooms
Basement Full, Partially Finished
Main Level Bedrooms 3
Interior
Interior Features Built-Ins, Pantry, Skylight(s), Upgraded Countertops, Wood Floors
Hot Water Electric
Heating Heat Pump(s), Forced Air
Cooling Central A/C
Fireplaces Number 1
Fireplace Y
Heat Source Electric
Exterior
Parking Features Garage - Front Entry, Garage Door Opener
Garage Spaces 2.0
Water Access N
Roof Type Architectural Shingle
Accessibility None
Attached Garage 1
Total Parking Spaces 2
Garage Y
Building
Story 4
Foundation Brick/Mortar
Sewer Public Sewer
Water Public
Architectural Style Split Level
Level or Stories 4
Additional Building Above Grade, Below Grade
New Construction N
Schools
Elementary Schools Laurel Ridge
Middle Schools Robinson Secondary School
High Schools Robinson Secondary School
School District Fairfax County Public Schools
Others
HOA Fee Include Common Area Maintenance
Senior Community No
Tax ID 0684 09 1515
Ownership Fee Simple
SqFt Source Assessor
Special Listing Condition Standard
Read Less Info
Want to know what your home might be worth? Contact us for a FREE valuation!

Our team is ready to help you sell your home for the highest possible price ASAP

Bought with Steven C Wydler • Compass




