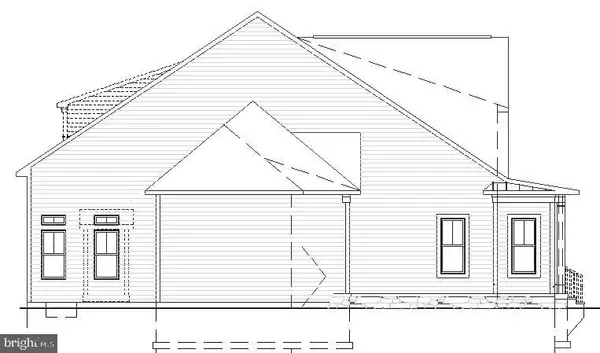For more information regarding the value of a property, please contact us for a free consultation.
Key Details
Sold Price $1,479,565
Property Type Single Family Home
Sub Type Detached
Listing Status Sold
Purchase Type For Sale
Square Footage 5,255 sqft
Price per Sqft $281
Subdivision None Available
MLS Listing ID VALO2026558
Sold Date 07/10/23
Style Craftsman
Bedrooms 4
Full Baths 4
Half Baths 1
HOA Y/N N
Abv Grd Liv Area 3,759
Originating Board BRIGHT
Year Built 2023
Tax Year 2022
Lot Size 3.100 Acres
Acres 3.1
Property Description
OFF SITE OPEN HOUSE - MIllers Reserve 15556 Piggott Court Purcellville
Call us today about our June 2022 community incentive.
NEW CONSTRUCTION/ Aquinnah F floorplan- TO BE BUILT- DELIVERY SPRING 2023. Limited Availability and Opportunity Act now to personalize your home!
With stunning mountain views to the west and north located on 3 + acre home sites. No Home Owners Association and High-Speed Internet by Verizon FIOS. Longmoor Farm II offers residence serenity and elbow room to grow like never before. 6 stunning floorplans to choose from – Including Main Level Living, In-law suites, Morning Rooms, Screened-In Porches and more.
Directions: From Leesburg, VA
Rte 7 West toward Winchester and take the Purcellville exit. Turn LEFT at the traffic light at the bottom of the ramp onto Rte 287 South and stay in right lane. Turn Right onto Hirst Rd and follow Hirst Rd until it ends. Turn Right onto Hillsboro Rd. At roundabout, turn at First Right onto Allder School Rd and the community is on the left. The new section entrance is approximately 1/3 mile from round about. The entrance and cul de sac is under construction.
Location
State VA
County Loudoun
Zoning RESIDENTIAL
Rooms
Other Rooms Dining Room, Primary Bedroom, Bedroom 2, Bedroom 3, Bedroom 4, Kitchen, Family Room, Den, Foyer, Study, Laundry, Loft, Recreation Room, Bathroom 2, Bathroom 3, Primary Bathroom, Full Bath, Half Bath
Basement Walkout Level, Partially Finished
Main Level Bedrooms 1
Interior
Interior Features Breakfast Area, Air Filter System, Carpet, Entry Level Bedroom, Family Room Off Kitchen, Floor Plan - Open, Formal/Separate Dining Room, Kitchen - Country, Kitchen - Eat-In, Kitchen - Island, Kitchen - Table Space, Pantry, Primary Bath(s), Recessed Lighting, Bathroom - Stall Shower, Bathroom - Tub Shower, Upgraded Countertops, Walk-in Closet(s), Wood Floors, Crown Moldings
Hot Water 60+ Gallon Tank
Cooling Central A/C, Air Purification System, Energy Star Cooling System
Flooring Ceramic Tile, Carpet, Engineered Wood
Equipment Air Cleaner, Built-In Microwave, Built-In Range, Dishwasher, Disposal, Energy Efficient Appliances, ENERGY STAR Refrigerator, ENERGY STAR Freezer, Humidifier, Icemaker, Oven - Self Cleaning, Oven - Wall, Oven/Range - Gas, Refrigerator, Six Burner Stove, Stainless Steel Appliances, Washer/Dryer Hookups Only, Water Heater - High-Efficiency, Water Heater
Furnishings No
Window Features ENERGY STAR Qualified,Low-E
Appliance Air Cleaner, Built-In Microwave, Built-In Range, Dishwasher, Disposal, Energy Efficient Appliances, ENERGY STAR Refrigerator, ENERGY STAR Freezer, Humidifier, Icemaker, Oven - Self Cleaning, Oven - Wall, Oven/Range - Gas, Refrigerator, Six Burner Stove, Stainless Steel Appliances, Washer/Dryer Hookups Only, Water Heater - High-Efficiency, Water Heater
Heat Source Propane - Leased
Laundry Hookup, Upper Floor
Exterior
Garage Garage Door Opener, Inside Access
Garage Spaces 6.0
Waterfront N
Water Access N
Roof Type Architectural Shingle,Asphalt
Accessibility None
Parking Type Attached Garage, Driveway
Attached Garage 3
Total Parking Spaces 6
Garage Y
Building
Lot Description Cleared
Story 3
Foundation Concrete Perimeter
Sewer Private Septic Tank
Water Well
Architectural Style Craftsman
Level or Stories 3
Additional Building Above Grade, Below Grade
Structure Type 9'+ Ceilings,Dry Wall
New Construction Y
Schools
School District Loudoun County Public Schools
Others
Senior Community No
Tax ID NO TAX RECORD
Ownership Fee Simple
SqFt Source Estimated
Security Features Carbon Monoxide Detector(s),Fire Detection System
Special Listing Condition Standard
Read Less Info
Want to know what your home might be worth? Contact us for a FREE valuation!

Our team is ready to help you sell your home for the highest possible price ASAP

Bought with NON MEMBER • Non Subscribing Office
GET MORE INFORMATION





