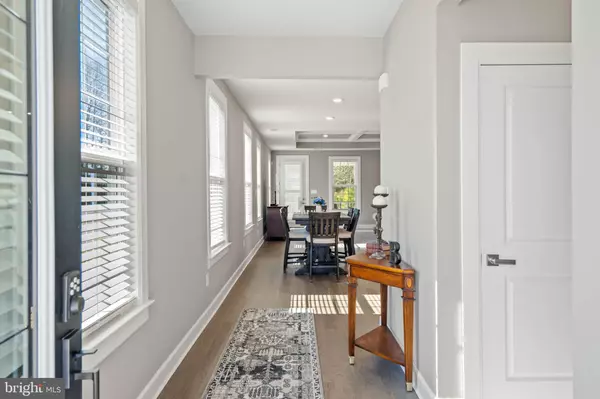For more information regarding the value of a property, please contact us for a free consultation.
Key Details
Sold Price $640,000
Property Type Single Family Home
Sub Type Detached
Listing Status Sold
Purchase Type For Sale
Square Footage 2,438 sqft
Price per Sqft $262
Subdivision Marsh Farm Estates
MLS Listing ID DESU2037392
Sold Date 07/13/23
Style Coastal
Bedrooms 3
Full Baths 3
HOA Fees $248/qua
HOA Y/N Y
Abv Grd Liv Area 2,438
Originating Board BRIGHT
Year Built 2021
Annual Tax Amount $1,464
Tax Year 2022
Lot Size 8,276 Sqft
Acres 0.19
Lot Dimensions 64.00 x 130.00 x 102.00 x 130.00
Property Description
LESS THAN 2 YEARS OLD! TRIFECTA! 3 Bedrooms 3 Bathrooms 3-car Garage! Welcome Home to Marsh Farm Estates that has everything you are looking for live in a home that looks like the model it's less than 10 miles to both downtown Lewes and Rehoboth Beach, yet tucked away for privacy when home. Desirable lot backs to trees. Home selections were carefully selected to showcase todays modern coastal trends and colors. The first floor features the primary suite along with a secondary guest bedroom that offers privacy for your overnight guests. The open concept floor plan allows for entertaining and socializing with family and friends. The kitchen island has plenty of room for additional seating along with ample countertop space for food preparation. Upstairs you will find a loft area, additional guest room and bath and a nice size utility/storage room. In addition to the storage room this home has a 3-car garage that can offer additional storage, workshop space or house that classic car. The screened-in porch offers a great place for your morning coffee or evening happy hours were you can take in great views of the natural woodlands and nature all from your back yard. There are many more wonderful details of this home for you to see! Marsh Farm Estates is located near the beaches, culinary coast and plenty of shopping minutes away. The community features a spacious clubhouse with fitness center, game and meeting areas, outdoor pool along with outdoor entertainment spaces for community gatherings. Come tour this home and community today!
Location
State DE
County Sussex
Area Indian River Hundred (31008)
Zoning RES
Rooms
Main Level Bedrooms 2
Interior
Interior Features Carpet, Ceiling Fan(s), Dining Area, Family Room Off Kitchen, Floor Plan - Open, Kitchen - Gourmet, Kitchen - Island, Pantry, Primary Bath(s), Recessed Lighting, Upgraded Countertops, Walk-in Closet(s), Window Treatments, Other, Wood Floors
Hot Water Tankless
Heating Forced Air, Programmable Thermostat
Cooling Ceiling Fan(s), Central A/C
Flooring Carpet, Ceramic Tile, Engineered Wood
Equipment Built-In Microwave, Cooktop, Dishwasher, Disposal, Dryer, Exhaust Fan, Oven - Wall, Range Hood, Stainless Steel Appliances, Washer, Water Heater - Tankless
Furnishings No
Fireplace N
Appliance Built-In Microwave, Cooktop, Dishwasher, Disposal, Dryer, Exhaust Fan, Oven - Wall, Range Hood, Stainless Steel Appliances, Washer, Water Heater - Tankless
Heat Source Natural Gas
Laundry Has Laundry, Main Floor
Exterior
Exterior Feature Screened, Porch(es)
Garage Garage Door Opener, Garage - Front Entry, Inside Access
Garage Spaces 5.0
Utilities Available Under Ground
Amenities Available Club House, Fitness Center, Game Room, Pool - Outdoor, Swimming Pool, Common Grounds
Waterfront N
Water Access N
View Trees/Woods, Garden/Lawn
Roof Type Architectural Shingle
Accessibility Doors - Lever Handle(s)
Porch Screened, Porch(es)
Parking Type Attached Garage, Driveway
Attached Garage 3
Total Parking Spaces 5
Garage Y
Building
Lot Description Backs to Trees
Story 2
Foundation Crawl Space, Concrete Perimeter
Sewer Public Sewer
Water Public
Architectural Style Coastal
Level or Stories 2
Additional Building Above Grade, Below Grade
New Construction N
Schools
Elementary Schools Rehoboth
Middle Schools Beacon
High Schools Cape Henlopen
School District Cape Henlopen
Others
Pets Allowed Y
HOA Fee Include Common Area Maintenance,Lawn Maintenance,Management,Pool(s),Recreation Facility,Road Maintenance,Snow Removal,Trash
Senior Community No
Tax ID 234-12.00-409.00
Ownership Fee Simple
SqFt Source Assessor
Security Features Security System
Acceptable Financing Cash, Conventional, FHA, VA
Listing Terms Cash, Conventional, FHA, VA
Financing Cash,Conventional,FHA,VA
Special Listing Condition Standard
Pets Description Cats OK, Dogs OK
Read Less Info
Want to know what your home might be worth? Contact us for a FREE valuation!

Our team is ready to help you sell your home for the highest possible price ASAP

Bought with Lee Ann Wilkinson • Berkshire Hathaway HomeServices PenFed Realty
GET MORE INFORMATION





