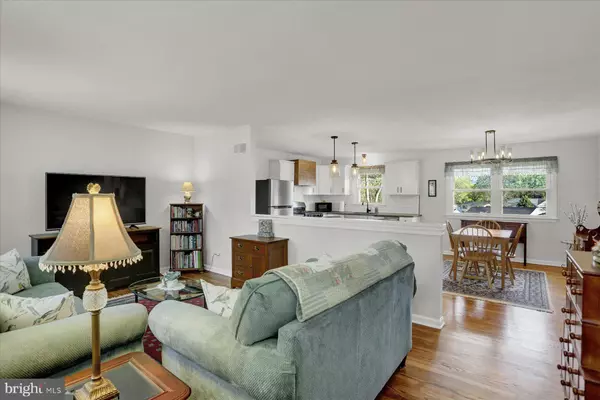For more information regarding the value of a property, please contact us for a free consultation.
Key Details
Sold Price $335,000
Property Type Single Family Home
Sub Type Detached
Listing Status Sold
Purchase Type For Sale
Square Footage 1,161 sqft
Price per Sqft $288
Subdivision Abbeyville Manor
MLS Listing ID PALA2033910
Sold Date 07/10/23
Style Contemporary,Ranch/Rambler
Bedrooms 3
Full Baths 1
HOA Y/N N
Abv Grd Liv Area 1,161
Originating Board BRIGHT
Year Built 1973
Annual Tax Amount $4,941
Tax Year 2023
Lot Size 0.300 Acres
Acres 0.3
Property Description
This Lancaster West End ranch home is truly a Gem! Wonderful major renovations to the home were completed in the Spring of 2022 . After purchasing, the current owner then added a new furnace & air conditioning and a new electric panel! The 2022 improvements included a new roof, new windows & doors, kitchen, bath, lighting, refinished floors, some updated electrical & plumbing and a new driveway.
This home offers plaster walls and plenty of refinished hardwood floors to preserve the classic features of the original build. The home was then smartly updated with popular features such as: an open floor plan, accent wall treatments, new modern kitchen with shaker style cabinets, kitchen island, granite countertops, stainless steel appliances and a new bathroom with double vanity, soothing soaking tub and stylish tile shower with frameless glass surround. The beautiful gleaming hardwood floors flow into the three bedrooms that complete the main floor living space. The finished garage is currently being used as a laundry room with plenty of additional square footage of living space. It is heated, air conditioned and has luxury vinyl tile flooring. Possible uses include a gym, workshop, craft area, family room or playroom. And there is more! A bright, full daylight walkout basement awaits your vision for further enhancing this special home with the potential of adding substantial additional finished living space. A sliding glass door leads to a patio overlooking the spacious back yard for your outdoor enjoyment. Located minutes from downtown Lancaster and all that the city has to offer. Be sure to schedule your tour today!
Location
State PA
County Lancaster
Area Lancaster Twp (10534)
Zoning RESIDENTIAL
Direction South
Rooms
Other Rooms Living Room, Dining Room, Primary Bedroom, Bedroom 2, Kitchen, Basement, Bedroom 1, Other, Bathroom 1
Basement Daylight, Full, Full, Garage Access, Heated, Rear Entrance, Walkout Level, Windows
Main Level Bedrooms 3
Interior
Interior Features Attic, Crown Moldings, Dining Area, Entry Level Bedroom, Floor Plan - Open, Kitchen - Island, Soaking Tub, Stall Shower, Upgraded Countertops, Window Treatments, Wood Floors
Hot Water Natural Gas
Cooling Central A/C, Heat Pump(s)
Flooring Hardwood, Laminated, Vinyl
Equipment Dishwasher, Disposal, Dryer - Electric, Range Hood, Refrigerator, Stainless Steel Appliances, Washer, Water Heater, Oven/Range - Gas
Furnishings No
Fireplace N
Window Features Double Hung,Double Pane,Vinyl Clad,Replacement,Screens
Appliance Dishwasher, Disposal, Dryer - Electric, Range Hood, Refrigerator, Stainless Steel Appliances, Washer, Water Heater, Oven/Range - Gas
Heat Source Natural Gas
Laundry Main Floor, Dryer In Unit, Has Laundry
Exterior
Exterior Feature Patio(s)
Garage Garage - Front Entry, Garage Door Opener, Inside Access, Oversized, Other
Garage Spaces 7.0
Utilities Available Cable TV Available, Electric Available, Natural Gas Available, Phone Available, Sewer Available, Water Available
Waterfront N
Water Access N
Roof Type Composite,Shingle
Street Surface Paved
Accessibility None
Porch Patio(s)
Road Frontage Boro/Township
Parking Type Attached Garage, Driveway, Off Street, On Street
Attached Garage 1
Total Parking Spaces 7
Garage Y
Building
Lot Description Cleared, Front Yard, Irregular, Landscaping, Rear Yard, SideYard(s), Sloping, Road Frontage
Story 1
Foundation Block
Sewer Public Sewer
Water Public
Architectural Style Contemporary, Ranch/Rambler
Level or Stories 1
Additional Building Above Grade
Structure Type Plaster Walls
New Construction N
Schools
Elementary Schools Wharton
Middle Schools Wheatland
High Schools Mccaskey H.S.
School District School District Of Lancaster
Others
Pets Allowed Y
Senior Community No
Tax ID 340-71392-0-0000
Ownership Fee Simple
SqFt Source Estimated
Security Features Carbon Monoxide Detector(s),Smoke Detector
Acceptable Financing Cash, Conventional, FHA, VA
Horse Property N
Listing Terms Cash, Conventional, FHA, VA
Financing Cash,Conventional,FHA,VA
Special Listing Condition Standard
Pets Description Cats OK, Dogs OK
Read Less Info
Want to know what your home might be worth? Contact us for a FREE valuation!

Our team is ready to help you sell your home for the highest possible price ASAP

Bought with Jacqueline B Norman • Berkshire Hathaway HomeServices Homesale Realty
GET MORE INFORMATION





