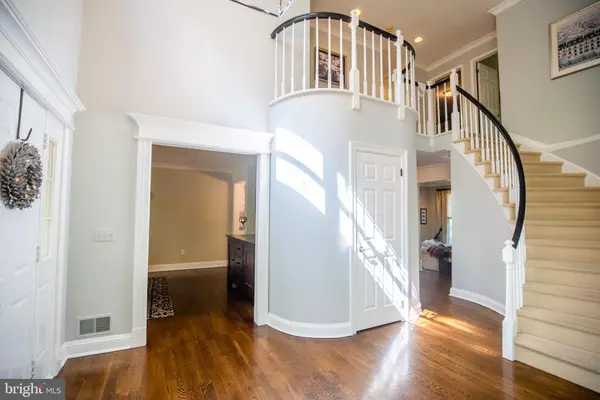For more information regarding the value of a property, please contact us for a free consultation.
Key Details
Sold Price $825,000
Property Type Single Family Home
Sub Type Detached
Listing Status Sold
Purchase Type For Sale
Square Footage 2,614 sqft
Price per Sqft $315
Subdivision Pennington Woods
MLS Listing ID NJME2029636
Sold Date 07/07/23
Style Colonial
Bedrooms 4
Full Baths 2
Half Baths 1
HOA Y/N Y
Abv Grd Liv Area 2,614
Originating Board BRIGHT
Year Built 1986
Annual Tax Amount $17,638
Tax Year 2022
Lot Size 0.582 Acres
Acres 0.58
Lot Dimensions 0.00 x 0.00
Property Description
Located in the desirable community of Pennington, New Jersey, 20 Baldwin Street is a stunning colonial-style property that offers a perfect blend of classic charm and modern conveniences. This impressive home boasts four bedrooms, two full bathrooms, and one half-bath.
Upon entering the home, you'll be greeted by a spacious and welcoming foyer that leads into the elegant living room, complete with hardwood floors, a cozy fireplace, and plenty of natural light. The formal dining room is perfect for hosting dinner parties, while the adjacent kitchen features modern appliances, ample cabinet space, and a convenient breakfast bar.
Upstairs, you'll find four spacious bedrooms, including a luxurious master suite with a walk-in closet, private bathroom and laundry room.
The remaining bedrooms share a full bathroom, Outside, the large and well-maintained backyard offers plenty of room for outdoor activities and entertaining. The patio is perfect for grilling and dining al fresco, while the beautiful landscaping adds to the home's overall charm and curb appeal.
Location
State NJ
County Mercer
Area Pennington Boro (21108)
Zoning R100
Rooms
Basement Partially Finished
Main Level Bedrooms 4
Interior
Hot Water Natural Gas
Heating Forced Air
Cooling Central A/C, Multi Units
Flooring Hardwood, Carpet, Ceramic Tile
Fireplaces Number 1
Fireplaces Type Gas/Propane
Furnishings No
Fireplace Y
Heat Source Natural Gas
Laundry Upper Floor
Exterior
Parking Features Garage Door Opener, Garage - Side Entry
Garage Spaces 2.0
Water Access N
Roof Type Asphalt
Accessibility None
Attached Garage 2
Total Parking Spaces 2
Garage Y
Building
Lot Description Corner, Front Yard, Level, Rear Yard
Story 2
Foundation Block
Sewer Public Sewer
Water Public
Architectural Style Colonial
Level or Stories 2
Additional Building Above Grade, Below Grade
New Construction N
Schools
Elementary Schools Toll Gate Grammar School
Middle Schools Timberlane
High Schools Central
School District Hopewell Valley Regional Schools
Others
Pets Allowed Y
Senior Community No
Tax ID 08-01002-00001
Ownership Fee Simple
SqFt Source Assessor
Acceptable Financing Cash, Conventional, FHA, VA
Horse Property N
Listing Terms Cash, Conventional, FHA, VA
Financing Cash,Conventional,FHA,VA
Special Listing Condition Standard
Pets Allowed No Pet Restrictions
Read Less Info
Want to know what your home might be worth? Contact us for a FREE valuation!

Our team is ready to help you sell your home for the highest possible price ASAP

Bought with Stefanie R Prettyman • Keller Williams Premier




