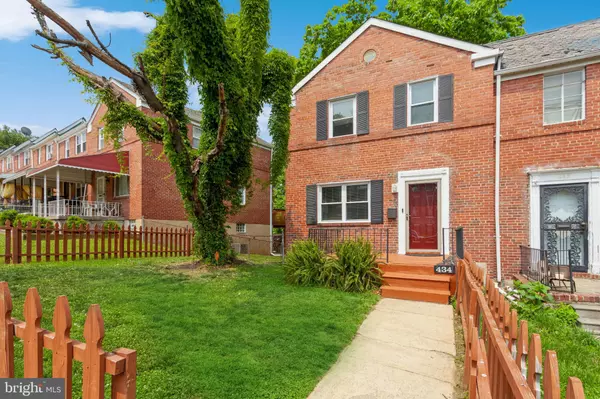For more information regarding the value of a property, please contact us for a free consultation.
Key Details
Sold Price $232,000
Property Type Townhouse
Sub Type End of Row/Townhouse
Listing Status Sold
Purchase Type For Sale
Square Footage 1,500 sqft
Price per Sqft $154
Subdivision Beechfield
MLS Listing ID MDBA2085586
Sold Date 07/05/23
Style Traditional
Bedrooms 3
Full Baths 2
HOA Y/N N
Abv Grd Liv Area 1,200
Originating Board BRIGHT
Year Built 1947
Annual Tax Amount $2,980
Tax Year 2023
Lot Size 2,178 Sqft
Acres 0.05
Property Description
Beechfield Beauty! Fully renovated in 2017, this end-unit townhome can be yours! The premium corner lot boasts a large fenced in front and side yard and large front porch. You are welcomed home to a bright and spacious living room with recessed lighting, new flooring, and an inviting dining room with a lighting fixture that sparkles. The fully renovated kitchen with stainless appliances, has a large island for seating, food preparation, and ample cabinetry. Entertaining in the back yard is a breeze with a kitchen walkout deck and a parking pad, which connects to the side and front yards. The fully finished walk-out basement with recessed lighting, laundry area, closets for storage, a full bath with stall shower, can be used as a second living room, for guests, a game room, home office, or creative space. Three spacious bedrooms and a newly renovated full bath with tub complete the upstairs area. Minutes to 695, bus routes, BWI, Marc Train/Amtrak, and downtown Baltimore. Contact Heidi Hawkins for your private showing! Cameras are in use on the property. Seller prefers Mid Atlantic Settlement Services. Offer deadline 6/5/2023 at 9:00 PM.
Location
State MD
County Baltimore City
Zoning R-6
Rooms
Other Rooms Living Room, Dining Room, Bedroom 2, Bedroom 3, Kitchen, Basement, Bedroom 1, Laundry, Bathroom 1
Basement Fully Finished, Heated, Improved, Outside Entrance, Rear Entrance, Walkout Level, Windows
Interior
Interior Features Dining Area, Upgraded Countertops, Wood Floors, Floor Plan - Traditional
Hot Water Natural Gas
Cooling Central A/C
Flooring Luxury Vinyl Plank, Carpet, Ceramic Tile
Equipment Washer/Dryer Hookups Only, Dryer, Refrigerator, Washer
Furnishings No
Fireplace N
Appliance Washer/Dryer Hookups Only, Dryer, Refrigerator, Washer
Heat Source Natural Gas
Laundry Dryer In Unit, Has Laundry, Hookup, Lower Floor, Washer In Unit
Exterior
Garage Spaces 2.0
Fence Chain Link, Picket, Rear
Utilities Available Electric Available, Water Available, Sewer Available
Water Access N
Roof Type Architectural Shingle
Accessibility None
Total Parking Spaces 2
Garage N
Building
Story 3
Foundation Other
Sewer Public Sewer
Water Public
Architectural Style Traditional
Level or Stories 3
Additional Building Above Grade, Below Grade
New Construction N
Schools
School District Baltimore City Public Schools
Others
Pets Allowed Y
Senior Community No
Tax ID 0325018139D019
Ownership Fee Simple
SqFt Source Estimated
Security Features Exterior Cameras
Acceptable Financing Cash, Conventional, FHA, VA
Horse Property N
Listing Terms Cash, Conventional, FHA, VA
Financing Cash,Conventional,FHA,VA
Special Listing Condition Standard
Pets Allowed No Pet Restrictions
Read Less Info
Want to know what your home might be worth? Contact us for a FREE valuation!

Our team is ready to help you sell your home for the highest possible price ASAP

Bought with Julia H. Neal • Next Step Realty




