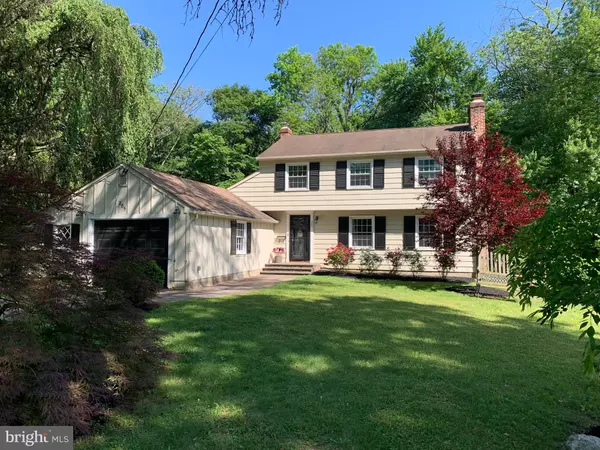For more information regarding the value of a property, please contact us for a free consultation.
Key Details
Sold Price $535,000
Property Type Single Family Home
Sub Type Detached
Listing Status Sold
Purchase Type For Sale
Square Footage 2,089 sqft
Price per Sqft $256
Subdivision Barclay
MLS Listing ID NJCD2047760
Sold Date 07/06/23
Style Colonial
Bedrooms 3
Full Baths 2
Half Baths 1
HOA Y/N N
Abv Grd Liv Area 2,089
Originating Board BRIGHT
Year Built 1960
Annual Tax Amount $11,669
Tax Year 2022
Lot Size 0.910 Acres
Acres 0.91
Lot Dimensions 117.00 x 270.00
Property Description
Welcome to 285 Sawmill located in the desirable section of Barclay. This Salem Model has three bedrooms and two and half baths. Sawmill has hardwood floors and laminate flooring throughout the home. You will find granite countertops, with recess lighting in the kitchen. Off of the kitchen you have a breakfast nook area. The Sun Room located off of the breakfast nook area offers a lot of sunlight, laminate flooring with a gas fireplace. In the living room there is a wood burning fireplace, where you can enjoy a nice cold night. All of the bedrooms upstairs are spacious, hardwood floors, and the primary bedroom has a bath and walk in closet. Let’s not forget about the beautiful backyard that is spacious and has a gunite in-ground pool. The pool is all set for summer. Located in a culd-e sac, and close to all major highways and shopping. All you need to do is move in, unpack and start making memories. One Year Home America’s Preferred Warranty included.
Location
State NJ
County Camden
Area Cherry Hill Twp (20409)
Zoning RES
Rooms
Other Rooms Living Room, Dining Room, Primary Bedroom, Bedroom 2, Bedroom 3, Kitchen, Family Room
Interior
Interior Features Attic, Breakfast Area, Ceiling Fan(s), Dining Area, Primary Bath(s), Stall Shower, Walk-in Closet(s), Wood Floors
Hot Water Natural Gas
Heating Forced Air
Cooling Central A/C, Ceiling Fan(s)
Fireplaces Number 1
Fireplaces Type Wood
Equipment Dishwasher, Microwave, Oven - Single, Oven/Range - Electric, Refrigerator, Stainless Steel Appliances, Washer, Water Heater, Dryer
Fireplace Y
Appliance Dishwasher, Microwave, Oven - Single, Oven/Range - Electric, Refrigerator, Stainless Steel Appliances, Washer, Water Heater, Dryer
Heat Source Natural Gas
Laundry Main Floor
Exterior
Exterior Feature Patio(s)
Garage Additional Storage Area, Garage - Front Entry, Inside Access
Garage Spaces 1.0
Pool Gunite
Waterfront N
Water Access N
Accessibility None
Porch Patio(s)
Parking Type Attached Garage, Driveway, On Street
Attached Garage 1
Total Parking Spaces 1
Garage Y
Building
Lot Description Cul-de-sac, Front Yard, Irregular, Rear Yard, SideYard(s)
Story 2
Foundation Crawl Space
Sewer Public Sewer
Water Public
Architectural Style Colonial
Level or Stories 2
Additional Building Above Grade, Below Grade
New Construction N
Schools
Elementary Schools A. Russell Knight E.S.
Middle Schools Carusi
High Schools Cherry Hill High - West
School District Cherry Hill Township Public Schools
Others
Senior Community No
Tax ID 09-00342 09-00006
Ownership Fee Simple
SqFt Source Estimated
Acceptable Financing Cash, Conventional, FHA, VA
Horse Property N
Listing Terms Cash, Conventional, FHA, VA
Financing Cash,Conventional,FHA,VA
Special Listing Condition Standard
Read Less Info
Want to know what your home might be worth? Contact us for a FREE valuation!

Our team is ready to help you sell your home for the highest possible price ASAP

Bought with Nicholas DeLuca • Keller Williams Philadelphia
GET MORE INFORMATION





