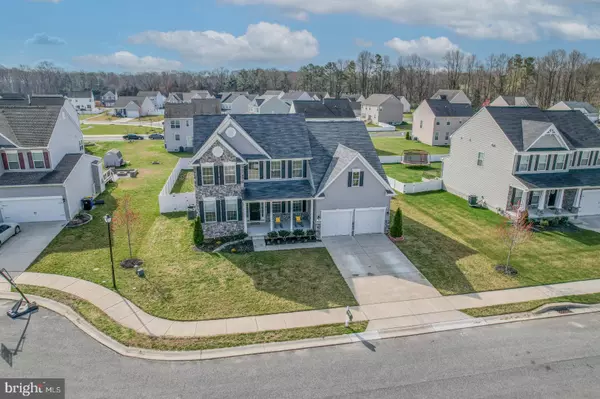For more information regarding the value of a property, please contact us for a free consultation.
Key Details
Sold Price $499,900
Property Type Single Family Home
Sub Type Detached
Listing Status Sold
Purchase Type For Sale
Square Footage 3,577 sqft
Price per Sqft $139
Subdivision Olde Field Village
MLS Listing ID DEKT2018394
Sold Date 07/03/23
Style Contemporary
Bedrooms 4
Full Baths 2
Half Baths 1
HOA Fees $25/ann
HOA Y/N Y
Abv Grd Liv Area 2,912
Originating Board BRIGHT
Year Built 2019
Annual Tax Amount $1,819
Tax Year 2022
Lot Size 0.272 Acres
Acres 0.27
Lot Dimensions 88.42 x 140.00
Property Description
Welcome Home! This just-like-new spacious home is just waiting for you! Inviting front porch to greet you and bright & open floor plan has luxury vinyl flooring that flows beautifully from the front door to the back sunroom/breakfast area. At the entryway, there's an office to your left (currently used as a guest room). The well-appointed kitchen with granite counters, island, walk-in pantry, gas range and all stainless appliances will make your meal-preparation a breeze. There's a convenient coffee bar between the formal dining room (currently used as a sitting room) & kitchen. Enjoy the 2-story family room with gas fireplace on those chilly evenings. Looking for a 1st floor Owner's Suite? This one's for you! Three additional bedrooms and a bath upstairs. Still not enough room? Check out the generously-sized finished portion of the basement with a full walkout. The unfinished portion has a 3-piece rough-in for a future bath and there's plenty of storage down here as well. Outside, the vinyl privacy fence with keep your pets or kids safe and the community has a small tot-lot playground. Tour this one today!
Location
State DE
County Kent
Area Caesar Rodney (30803)
Zoning AC
Rooms
Other Rooms Dining Room, Primary Bedroom, Bedroom 2, Bedroom 4, Kitchen, Sun/Florida Room, Great Room, Office, Recreation Room, Bathroom 3
Basement Walkout Stairs, Partially Finished
Main Level Bedrooms 1
Interior
Interior Features Ceiling Fan(s), Entry Level Bedroom, Family Room Off Kitchen, Floor Plan - Open, Formal/Separate Dining Room, Kitchen - Island, Pantry, Walk-in Closet(s)
Hot Water Natural Gas
Heating Forced Air
Cooling Central A/C
Flooring Carpet, Luxury Vinyl Plank, Ceramic Tile
Fireplaces Number 1
Fireplaces Type Gas/Propane
Equipment Built-In Microwave, Dishwasher, Disposal, Dryer, Oven/Range - Gas, Refrigerator, Stainless Steel Appliances, Washer, Water Heater
Fireplace Y
Appliance Built-In Microwave, Dishwasher, Disposal, Dryer, Oven/Range - Gas, Refrigerator, Stainless Steel Appliances, Washer, Water Heater
Heat Source Natural Gas
Exterior
Exterior Feature Porch(es)
Garage Garage - Front Entry
Garage Spaces 2.0
Fence Rear, Vinyl
Waterfront N
Water Access N
Accessibility None
Porch Porch(es)
Parking Type Attached Garage
Attached Garage 2
Total Parking Spaces 2
Garage Y
Building
Story 2
Foundation Permanent, Concrete Perimeter
Sewer Public Sewer
Water Private/Community Water
Architectural Style Contemporary
Level or Stories 2
Additional Building Above Grade, Below Grade
New Construction N
Schools
School District Caesar Rodney
Others
Senior Community No
Tax ID SM-00-12101-01-9300-000
Ownership Fee Simple
SqFt Source Assessor
Acceptable Financing Cash, Conventional, FHA, VA, USDA
Listing Terms Cash, Conventional, FHA, VA, USDA
Financing Cash,Conventional,FHA,VA,USDA
Special Listing Condition Standard
Read Less Info
Want to know what your home might be worth? Contact us for a FREE valuation!

Our team is ready to help you sell your home for the highest possible price ASAP

Bought with Richard Barker • Keller Williams Realty Central-Delaware
GET MORE INFORMATION





