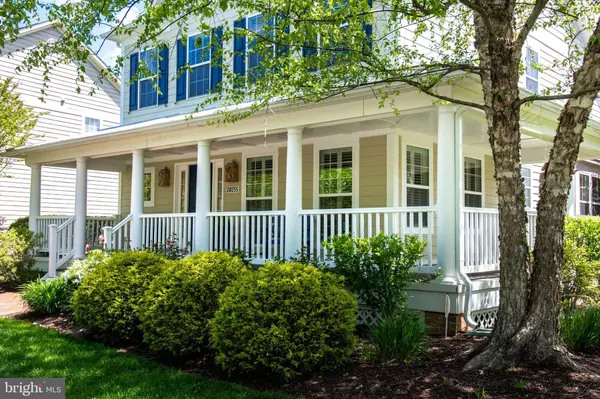For more information regarding the value of a property, please contact us for a free consultation.
Key Details
Sold Price $830,000
Property Type Single Family Home
Sub Type Detached
Listing Status Sold
Purchase Type For Sale
Square Footage 2,439 sqft
Price per Sqft $340
Subdivision Easton Village
MLS Listing ID MDTA2005272
Sold Date 06/30/23
Style Contemporary
Bedrooms 3
Full Baths 2
Half Baths 1
HOA Fees $260/mo
HOA Y/N Y
Abv Grd Liv Area 2,439
Originating Board BRIGHT
Year Built 2009
Annual Tax Amount $5,981
Tax Year 2022
Lot Size 0.280 Acres
Acres 0.28
Property Description
Professional Photos coming this week. This beautiful 3 BR 2.5 BA is located in Easton Village, one of Talbot County's most desirable neighborhoods. The home is incredibly well built with high quality finishes and thoughtful attention to detail throughout. Enjoy the lovely exterior porches, a back patio and the convenience of living less than a half mile from Easton’s historic downtown. Well designed and well maintained, this home features hardwood floors and an open floor plan. Kitchen has upgraded stainless steel appliances, granite countertops and a breakfast/dining area. The Great Room with its vaulted ceiling and gas fireplace are steps away from the kitchen. Plantation shutters complete the downstairs. A generously sized 1st floor primary bedroom includes a ceramic tile bath with walk-in shower, dual sink vanity, soaking tub and large walk-in closet. The 2nd floor space features a family room overlooking the Great Room, 2 bedrooms, each with walk-in closets and a shared full bath.
Easton Village is a premier water privileged community on the Tred Avon River with waterfront access, community piers, a clubhouse with fitness room, pool, kayak launch with kayak racks, nature trails, and acres of preserved wetlands. HOA fees for this property include grass cutting front, side; snow removal; Common Area Maintenance; use of clubhouse and pool and common areas.
Location
State MD
County Talbot
Zoning R
Rooms
Other Rooms Dining Room, Primary Bedroom, Bedroom 2, Bedroom 3, Kitchen, Foyer, Great Room, Laundry, Loft, Bathroom 2, Primary Bathroom, Half Bath
Main Level Bedrooms 1
Interior
Interior Features Entry Level Bedroom, Wainscotting, Primary Bath(s), Floor Plan - Open, Ceiling Fan(s), Chair Railings, Recessed Lighting, Walk-in Closet(s)
Hot Water Electric
Heating Forced Air
Cooling Central A/C
Flooring Hardwood
Fireplaces Number 1
Fireplaces Type Gas/Propane
Equipment Built-In Microwave, Dishwasher, Oven/Range - Gas, Washer - Front Loading, Dryer - Front Loading
Fireplace Y
Appliance Built-In Microwave, Dishwasher, Oven/Range - Gas, Washer - Front Loading, Dryer - Front Loading
Heat Source Natural Gas
Exterior
Exterior Feature Wrap Around, Porch(es)
Garage Garage - Rear Entry, Garage Door Opener
Garage Spaces 2.0
Fence Privacy, Wood
Amenities Available Club House, Common Grounds, Fitness Center, Jog/Walk Path, Pool - Outdoor, Swimming Pool
Waterfront N
Water Access N
Roof Type Composite
Accessibility None
Porch Wrap Around, Porch(es)
Parking Type Attached Garage, On Street
Attached Garage 2
Total Parking Spaces 2
Garage Y
Building
Story 2
Foundation Crawl Space
Sewer Public Sewer
Water Public
Architectural Style Contemporary
Level or Stories 2
Additional Building Above Grade, Below Grade
Structure Type Cathedral Ceilings,Tray Ceilings
New Construction N
Schools
School District Talbot County Public Schools
Others
HOA Fee Include Common Area Maintenance,Lawn Care Front,Lawn Care Side,Pool(s),Snow Removal,Recreation Facility
Senior Community No
Tax ID 2101111698
Ownership Fee Simple
SqFt Source Assessor
Security Features Carbon Monoxide Detector(s)
Acceptable Financing Conventional, Cash
Listing Terms Conventional, Cash
Financing Conventional,Cash
Special Listing Condition Standard
Read Less Info
Want to know what your home might be worth? Contact us for a FREE valuation!

Our team is ready to help you sell your home for the highest possible price ASAP

Bought with Robert A Davis • Davis Realty/Appraisal Co Inc
GET MORE INFORMATION





