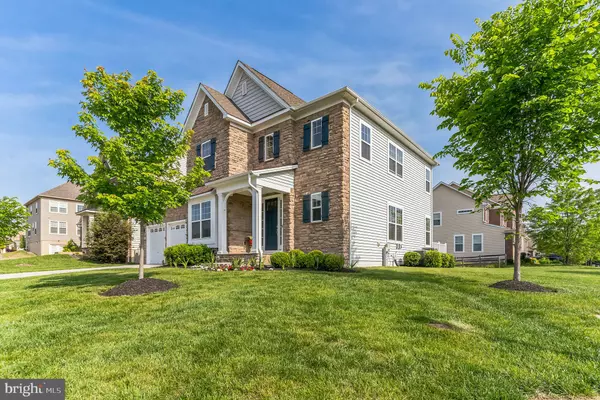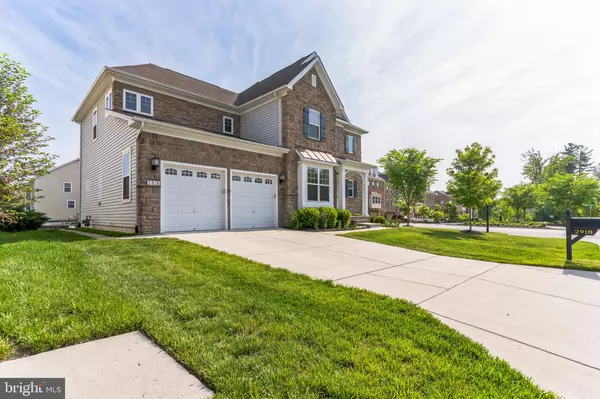For more information regarding the value of a property, please contact us for a free consultation.
Key Details
Sold Price $789,000
Property Type Single Family Home
Sub Type Detached
Listing Status Sold
Purchase Type For Sale
Square Footage 4,809 sqft
Price per Sqft $164
Subdivision Beech Tree West Village
MLS Listing ID MDPG2078792
Sold Date 06/27/23
Style Colonial
Bedrooms 5
Full Baths 4
Half Baths 1
HOA Fees $100/mo
HOA Y/N Y
Abv Grd Liv Area 3,212
Originating Board BRIGHT
Year Built 2018
Annual Tax Amount $8,471
Tax Year 2022
Lot Size 8,188 Sqft
Acres 0.19
Property Description
Beautifully appointed Innisbrook Model in Beechtree West, a golf community! All the bells and whistles in this softly lived-in home. Owner transferred, and this is the time to get a fabulous five bedroom 4.5 bath home with a fully finished terrace level that features another bedroom suite, bonus media room, professional granite countered bar with soft touch close cabinetry, and a studio movie theatre with eight loungers, for family and friends entertainment. The beautifully appointed main level will surely please the pickiest buyer with this open concept. In-law suite on the main level with easy access to the main living area. There is a Loft on the upper level with three secondary bedrooms and all neutral colors. The owner's suite is one for the decor books with upgrades featuring a custom closet designed for the utmost comfort and style. The owner's bath is upgraded and in neutral colors and ready for your personal style and touches. This home offers a Legrand multi-room, 3-zoned high-performance audio system that offers impeccable sound throughout all levels to satisfy music lovers. This is Lennar's most popular floor plan, The Innisbrook!
Location
State MD
County Prince Georges
Zoning RS
Rooms
Other Rooms Dining Room, Primary Bedroom, Bedroom 2, Bedroom 3, Bedroom 5, Kitchen, Family Room, Foyer, Bedroom 1, Sun/Florida Room, Laundry, Loft
Basement Outside Entrance, Rear Entrance, Sump Pump, Daylight, Full, Full, Fully Finished, Heated, Improved, Walkout Level
Main Level Bedrooms 1
Interior
Interior Features Family Room Off Kitchen, Kitchen - Gourmet, Kitchen - Island, Combination Dining/Living, Breakfast Area, Upgraded Countertops, Crown Moldings, Primary Bath(s), Wood Floors, Floor Plan - Open, Floor Plan - Traditional
Hot Water 60+ Gallon Tank, Natural Gas
Cooling Ceiling Fan(s), Central A/C, Energy Star Cooling System, Heat Pump(s), Zoned
Flooring Carpet, Luxury Vinyl Plank
Fireplaces Number 1
Fireplaces Type Equipment, Gas/Propane, Fireplace - Glass Doors, Heatilator, Screen
Equipment Washer/Dryer Hookups Only, Dishwasher, Disposal, Dryer, ENERGY STAR Clothes Washer, ENERGY STAR Dishwasher, ENERGY STAR Refrigerator, Microwave, Oven - Double, Oven - Wall, Oven/Range - Gas, Range Hood, Refrigerator, Washer - Front Loading, Water Heater
Fireplace Y
Appliance Washer/Dryer Hookups Only, Dishwasher, Disposal, Dryer, ENERGY STAR Clothes Washer, ENERGY STAR Dishwasher, ENERGY STAR Refrigerator, Microwave, Oven - Double, Oven - Wall, Oven/Range - Gas, Range Hood, Refrigerator, Washer - Front Loading, Water Heater
Heat Source Natural Gas
Laundry Main Floor, Washer In Unit, Dryer In Unit
Exterior
Exterior Feature Patio(s), Porch(es), Deck(s)
Utilities Available Under Ground
Amenities Available Bar/Lounge, Bike Trail, Club House, Exercise Room, Golf Club, Golf Course, Golf Course Membership Available, Jog/Walk Path, Lake, Picnic Area, Pool - Outdoor, Pool Mem Avail, Swimming Pool, Tennis Courts, Water/Lake Privileges
Water Access N
Roof Type Shingle
Accessibility None
Porch Patio(s), Porch(es), Deck(s)
Garage N
Building
Lot Description Corner, Cleared, Premium, No Thru Street
Story 2
Foundation Slab
Sewer Public Sewer
Water Public
Architectural Style Colonial
Level or Stories 2
Additional Building Above Grade, Below Grade
Structure Type 2 Story Ceilings,Dry Wall,High,Beamed Ceilings
New Construction N
Schools
Elementary Schools Patuxent
High Schools Dr. Henry A. Wise, Jr. High
School District Prince George'S County Public Schools
Others
Pets Allowed Y
Senior Community No
Tax ID 17035539776
Ownership Fee Simple
SqFt Source Assessor
Security Features Smoke Detector,Security System,Carbon Monoxide Detector(s)
Acceptable Financing Cash, Conventional, FHA, Exchange, VA
Horse Property N
Listing Terms Cash, Conventional, FHA, Exchange, VA
Financing Cash,Conventional,FHA,Exchange,VA
Special Listing Condition Standard
Pets Allowed Dogs OK, Cats OK
Read Less Info
Want to know what your home might be worth? Contact us for a FREE valuation!

Our team is ready to help you sell your home for the highest possible price ASAP

Bought with Linda Chapman-Smith • Sellstate Dominion Realty




