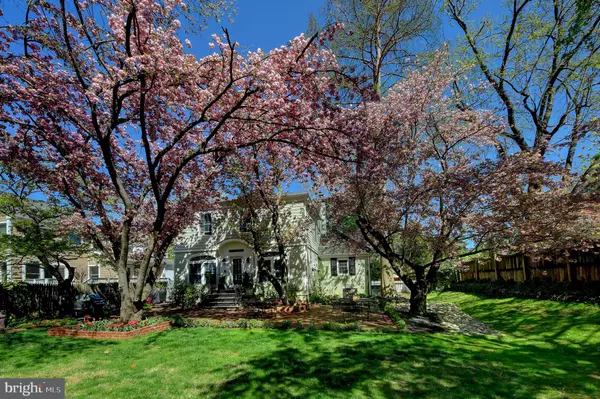For more information regarding the value of a property, please contact us for a free consultation.
Key Details
Sold Price $1,697,500
Property Type Single Family Home
Sub Type Detached
Listing Status Sold
Purchase Type For Sale
Square Footage 2,842 sqft
Price per Sqft $597
Subdivision Chevy Chase
MLS Listing ID MDMC2090468
Sold Date 06/20/23
Style Colonial,Traditional
Bedrooms 4
Full Baths 3
Half Baths 1
HOA Y/N N
Abv Grd Liv Area 2,339
Originating Board BRIGHT
Year Built 1936
Annual Tax Amount $9,535
Tax Year 2022
Lot Size 7,800 Sqft
Acres 0.18
Property Description
Welcome to this charming colonial home on a quiet, dead end street in the highly sought after Section 3 of Chevy Chase. Conveniently located, just steps to the organic farmers market, Section 3 dog park and Brookville Market & Pharmacy. This updated 4 Bedroom, 3.5 bath home has been thoughtfully updated and lovingly maintained.
Enter on the the main floor into the living room which features a wood burning fireplace and custom built-ins and flows into the dining room with bright bay window and arched entry into kitchen,. The large, bright kitchen has Carrera marble countertops, custom cabinetry, island with wood cherry top, counter seating and opens to an expansive family room, table space dining area with a wall of windows viewing the backyard. The private study on the main floor has two windows and floor to ceiling built-ins. Driveway parking leads to the side- entry mudroom, complete with a deep closet and built-in cubbies as well as a powder room with whimsical wallpaper.
The family room leads to the back exterior, private yard with large brick patio and mature landscape- perfect for entertaining! There are four magnificent cherry trees that bloom spectacularly each Spring, along with tulips, azaleas, hydrangeas, ferns, hosta and astilbe. The lush side garden offers a wonderful spot for your favorite plants.The yard is fully fenced.
The second level features four bedrooms and two full baths, as well as a cozy children's play space. The primary bedroom has large walk-in closet spaces, high ceilings and a spacious Italian marble bath, all overlooking the mature landscape of the backyard. There are two attic spaces that provide plenty of additional storage space.
The finished lower level provides an additional comfortable living space with a full bath, laundry room, cedar
closet and additional floor to ceiling built-in storage space behind louvered doors.
Location
State MD
County Montgomery
Zoning R60
Rooms
Other Rooms Living Room, Dining Room, Primary Bedroom, Bedroom 2, Bedroom 3, Kitchen, Family Room, Bedroom 1, Laundry, Mud Room, Office, Bathroom 1, Bathroom 3, Primary Bathroom, Half Bath
Basement Fully Finished
Interior
Interior Features Kitchen - Eat-In, Primary Bath(s), Crown Moldings, Family Room Off Kitchen, Kitchen - Island, Kitchen - Table Space, Wood Floors
Hot Water Electric
Heating Forced Air
Cooling Central A/C
Flooring Hardwood
Fireplaces Number 1
Fireplaces Type Wood
Equipment Built-In Microwave, Built-In Range, Dishwasher, Disposal, Dryer, Oven - Double, Refrigerator, Washer
Furnishings No
Fireplace Y
Appliance Built-In Microwave, Built-In Range, Dishwasher, Disposal, Dryer, Oven - Double, Refrigerator, Washer
Heat Source Natural Gas
Laundry Basement
Exterior
Exterior Feature Patio(s)
Garage Spaces 2.0
Fence Fully
Waterfront N
Water Access N
View Garden/Lawn
Accessibility None
Porch Patio(s)
Parking Type Driveway, On Street
Total Parking Spaces 2
Garage N
Building
Story 3
Foundation Block
Sewer Public Sewer
Water Public
Architectural Style Colonial, Traditional
Level or Stories 3
Additional Building Above Grade, Below Grade
New Construction N
Schools
Elementary Schools Chevy Chase
Middle Schools Silver Creek
High Schools Bethesda-Chevy Chase
School District Montgomery County Public Schools
Others
Senior Community No
Tax ID 160700460403
Ownership Fee Simple
SqFt Source Assessor
Acceptable Financing Cash, Conventional, FHA, VA, Other
Horse Property N
Listing Terms Cash, Conventional, FHA, VA, Other
Financing Cash,Conventional,FHA,VA,Other
Special Listing Condition Standard
Read Less Info
Want to know what your home might be worth? Contact us for a FREE valuation!

Our team is ready to help you sell your home for the highest possible price ASAP

Bought with LISA B RESCH • Compass
GET MORE INFORMATION





