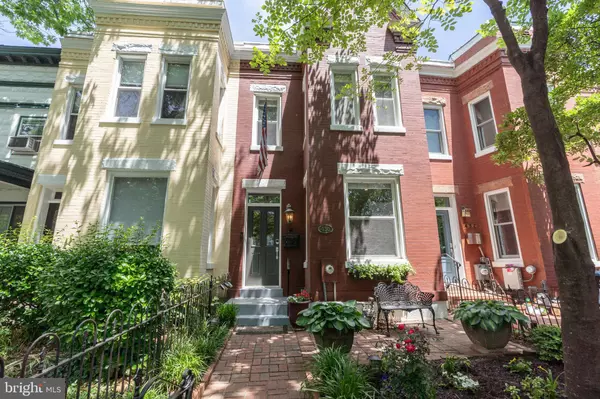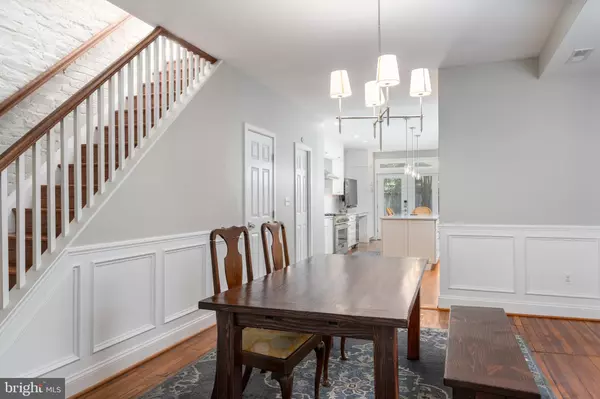For more information regarding the value of a property, please contact us for a free consultation.
Key Details
Sold Price $1,501,000
Property Type Townhouse
Sub Type Interior Row/Townhouse
Listing Status Sold
Purchase Type For Sale
Square Footage 2,880 sqft
Price per Sqft $521
Subdivision Capitol Hill
MLS Listing ID DCDC2096162
Sold Date 06/16/23
Style Federal
Bedrooms 4
Full Baths 3
Half Baths 1
HOA Y/N N
Abv Grd Liv Area 2,065
Originating Board BRIGHT
Year Built 1910
Annual Tax Amount $7,664
Tax Year 2022
Lot Size 1,866 Sqft
Acres 0.04
Property Description
Welcome to 430 Kentucky Ave SE, a stunning and meticulously renovated row home located in the heart of Capitol Hill. This exceptional 4 bedroom, 3.5 bath residence has undergone extensive upgrades and expansions within the past two years, offering modern luxury and sophisticated living spaces. The gourmet kitchen is a chef's dream, showcasing high-end stainless steel appliances, quartz countertops, a subway tile backsplash, and ample cabinet space for all your culinary needs. Whether you're preparing a quick breakfast or a gourmet feast, this kitchen is sure to inspire your inner chef. Upstairs, you'll discover a serene owner's suite that offers a peaceful retreat from the hustle and bustle of the city. The suite features a generously sized bedroom, ample closet space and built-in's, and a luxurious en-suite bathroom complete with a double vanity. Three additional spacious bedrooms with ample closet space and two full baths complete the upper level. The lower level of the home offers a versatile space that can be used as a family room, kid's play area and/or media room, depending on your needs. The laundry is also conveniently located in the lower level. The rear of the property offers a private oasis, ideal for outdoor entertaining and relaxation. The low-maintenance deck provides the perfect setting for summer barbecues, morning coffee, or evening cocktails. Included in the rear you will find gated parking and a storage shed. This ideal Capitol Hill location is not to be missed.: you are across the street from the Safeway, blocks from Lincoln Park, close to the Roost, Eastern Market, Metro, buses and so so much more!
Location
State DC
County Washington
Zoning R
Rooms
Other Rooms Living Room, Dining Room, Bedroom 2, Bedroom 3, Bedroom 4, Kitchen, Family Room, Bedroom 1, Laundry, Bathroom 1, Bathroom 2, Bathroom 3, Half Bath
Basement Connecting Stairway, Improved
Interior
Interior Features Dining Area, Primary Bath(s), Chair Railings, Crown Moldings, Ceiling Fan(s)
Hot Water Natural Gas
Heating Forced Air
Cooling Central A/C
Flooring Hardwood, Luxury Vinyl Plank, Ceramic Tile
Fireplaces Number 1
Fireplaces Type Gas/Propane
Equipment Dishwasher, Disposal, Microwave, Oven/Range - Gas, Refrigerator, Washer, Dryer
Fireplace Y
Appliance Dishwasher, Disposal, Microwave, Oven/Range - Gas, Refrigerator, Washer, Dryer
Heat Source Natural Gas
Laundry Dryer In Unit, Washer In Unit
Exterior
Garage Spaces 1.0
Waterfront N
Water Access N
Accessibility None
Parking Type Off Street
Total Parking Spaces 1
Garage N
Building
Story 3
Foundation Other
Sewer Public Sewer
Water Public
Architectural Style Federal
Level or Stories 3
Additional Building Above Grade, Below Grade
New Construction N
Schools
School District District Of Columbia Public Schools
Others
Senior Community No
Tax ID 1062//0069
Ownership Fee Simple
SqFt Source Assessor
Acceptable Financing Cash, Conventional, VA
Listing Terms Cash, Conventional, VA
Financing Cash,Conventional,VA
Special Listing Condition Standard
Read Less Info
Want to know what your home might be worth? Contact us for a FREE valuation!

Our team is ready to help you sell your home for the highest possible price ASAP

Bought with Todd W Bissey • Compass
GET MORE INFORMATION





