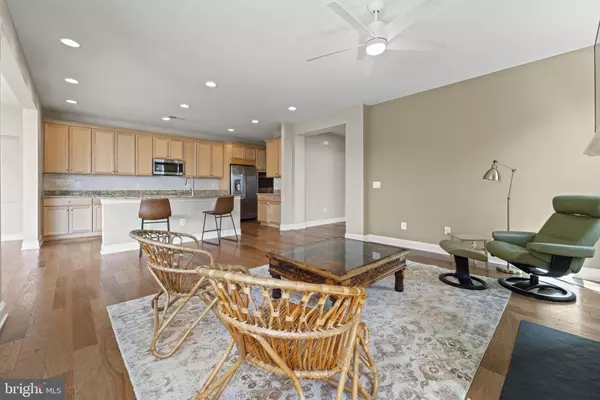For more information regarding the value of a property, please contact us for a free consultation.
Key Details
Sold Price $585,000
Property Type Single Family Home
Sub Type Detached
Listing Status Sold
Purchase Type For Sale
Square Footage 2,041 sqft
Price per Sqft $286
Subdivision Shenandoah
MLS Listing ID VAFV2012088
Sold Date 06/16/23
Style Craftsman
Bedrooms 2
Full Baths 2
HOA Fees $365/mo
HOA Y/N Y
Abv Grd Liv Area 2,041
Originating Board BRIGHT
Year Built 2016
Annual Tax Amount $2,824
Tax Year 2022
Lot Size 9,148 Sqft
Acres 0.21
Property Description
Welcome home to Trilogy at Lake Frederick, the region's premier 55+ Active Adult community. This exceptionally well-maintained "Nice" model designed by Shea Homes offers main-level living with two bedrooms, two full bathrooms, a private home office room with French doors, a large laundry room with counter space, an oversized kitchen with a huge island and double wall ovens, a dedicated pantry, and an amazing covered porch facing the woods. It's a perfect lot for privately enjoying relaxing days and nights just off the lake. The lower-level unfinished walk-up is just waiting for your design choices to add an incredible amount of space for your new lounge, media room, workshop, craft room, and so much more. Recent improvements include a paver stone patio, landscaping, irrigation system, water softener, kitchen backsplash & tile on the island wall, kitchen cabinets upgrading with slideout drawers, ceiling fans (3x), barn door to the primary bathroom, privacy blinds, and a new dishwasher. Trilogy at Lake Frederick amenities include: indoor and outdoor pools, clubhouse, fitness center, restaurant, members-only lounge, tennis courts, pickleball courts, dog park, lake trail, and an inviting community of friendly neighbors!
Location
State VA
County Frederick
Zoning R5
Rooms
Other Rooms Living Room, Dining Room, Primary Bedroom, Bedroom 2, Kitchen, Basement, Laundry, Office, Storage Room, Bathroom 2, Primary Bathroom
Basement Unfinished, Walkout Stairs
Main Level Bedrooms 2
Interior
Interior Features Family Room Off Kitchen, Floor Plan - Open, Kitchen - Gourmet, Kitchen - Island, Pantry, Upgraded Countertops, Walk-in Closet(s), Window Treatments, Wood Floors, Soaking Tub, Primary Bath(s), Entry Level Bedroom, Dining Area, Carpet
Hot Water Natural Gas
Heating Forced Air
Cooling Central A/C
Flooring Hardwood
Fireplaces Number 1
Fireplaces Type Fireplace - Glass Doors, Mantel(s), Gas/Propane
Equipment Built-In Microwave, Cooktop, Dishwasher, Disposal, Icemaker, Oven - Double, Water Heater, Washer, Dryer
Fireplace Y
Window Features Sliding,Energy Efficient
Appliance Built-In Microwave, Cooktop, Dishwasher, Disposal, Icemaker, Oven - Double, Water Heater, Washer, Dryer
Heat Source Natural Gas
Laundry Main Floor, Dryer In Unit, Washer In Unit
Exterior
Exterior Feature Porch(es), Patio(s)
Garage Garage - Front Entry, Garage Door Opener
Garage Spaces 4.0
Utilities Available Cable TV Available, Electric Available, Natural Gas Available, Phone Available, Sewer Available, Water Available
Amenities Available Art Studio, Bar/Lounge, Club House, Common Grounds, Exercise Room, Fitness Center, Game Room, Gated Community, Jog/Walk Path, Lake, Pool - Indoor, Pool - Outdoor, Recreational Center, Retirement Community, Swimming Pool, Tennis Courts
Waterfront N
Water Access N
View Garden/Lawn, Trees/Woods
Roof Type Asphalt
Street Surface Paved
Accessibility None
Porch Porch(es), Patio(s)
Parking Type Attached Garage, Driveway
Attached Garage 2
Total Parking Spaces 4
Garage Y
Building
Lot Description Corner, Premium
Story 2
Foundation Concrete Perimeter
Sewer Public Sewer
Water Public
Architectural Style Craftsman
Level or Stories 2
Additional Building Above Grade, Below Grade
Structure Type Other
New Construction N
Schools
School District Frederick County Public Schools
Others
HOA Fee Include Common Area Maintenance,Lawn Maintenance,Recreation Facility,Security Gate,Snow Removal,Trash
Senior Community Yes
Age Restriction 55
Tax ID 87B 4 1 19
Ownership Fee Simple
SqFt Source Assessor
Security Features Security Gate,Smoke Detector
Acceptable Financing Cash, Conventional, FHA, VA
Listing Terms Cash, Conventional, FHA, VA
Financing Cash,Conventional,FHA,VA
Special Listing Condition Standard
Read Less Info
Want to know what your home might be worth? Contact us for a FREE valuation!

Our team is ready to help you sell your home for the highest possible price ASAP

Bought with Kim E Yotko • Keller Williams Realty
GET MORE INFORMATION





