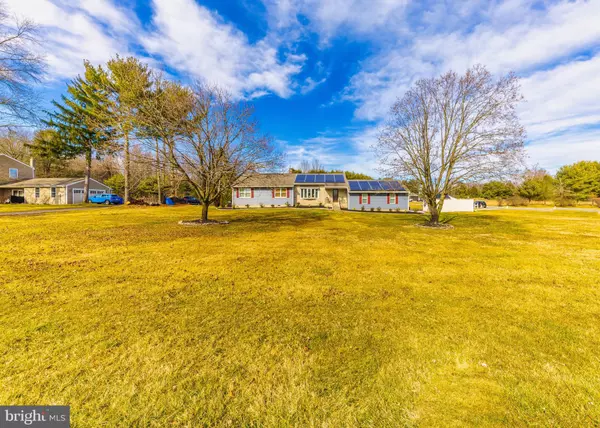For more information regarding the value of a property, please contact us for a free consultation.
Key Details
Sold Price $600,000
Property Type Single Family Home
Sub Type Detached
Listing Status Sold
Purchase Type For Sale
Square Footage 4,172 sqft
Price per Sqft $143
MLS Listing ID NJGL2026354
Sold Date 06/16/23
Style Ranch/Rambler
Bedrooms 3
Full Baths 2
Half Baths 1
HOA Y/N N
Abv Grd Liv Area 4,172
Originating Board BRIGHT
Year Built 1983
Annual Tax Amount $9,716
Tax Year 2023
Lot Size 1.340 Acres
Acres 1.34
Lot Dimensions 0.00 x 0.00
Property Description
Welcome to 186 Cedar Grove Rd! This lovely, 3-bedroom rancher situated on 1.35 acres, is waiting for the next family to call it home. This home boasts a large, modern kitchen with granite countertops and stainless appliances. The formal dining room is perfect for hosting holiday dinners. Off the kitchen you'll find the spacious, open family room with a sliding door leading to the deck and your backyard oasis. Enjoy your morning coffee on the deck, take an afternoon swim in the inground, saltwater pool or invite the family over for a pool party! Pool area is fenced in with vinyl fencing and there is a pool shed for all your pool supplies. Back inside, you'll find the living room, with large bay window-lots of natural light! Down the hall is the laundry room,1 full bath, 2 decent sized bedrooms and the large primary bedroom with his and hers closets and a full bath. Primary bedroom has a sliding door leading to the deck as well. At the opposite end of the hall there is a half bath and a "bonus" room that is currently being used an office. Down 5 steps you'll find the mud room, another sitting area and an additional "bonus"room perfect for a home gym! This area could potentially be used as an in-law suite as there is a separate entrance. This home has solar panels, leased thru 2035. Other important things to know-pool liner was replaced 2021, new pool cover 2022, new siding 2022. Home has a whole house generator.
Location
State NJ
County Gloucester
Area South Harrison Twp (20816)
Zoning AR
Rooms
Other Rooms Living Room, Dining Room, Primary Bedroom, Bedroom 2, Bedroom 3, Kitchen, Family Room, Bedroom 1, Attic
Main Level Bedrooms 3
Interior
Interior Features Primary Bath(s), Skylight(s), Ceiling Fan(s), Water Treat System, Kitchen - Eat-In, 2nd Kitchen, Attic, Floor Plan - Open
Hot Water Natural Gas
Heating Forced Air
Cooling Central A/C
Flooring Laminate Plank, Carpet
Fireplace N
Heat Source Natural Gas
Laundry Main Floor
Exterior
Exterior Feature Patio(s)
Pool In Ground, Saltwater
Utilities Available Cable TV
Water Access N
Roof Type Pitched
Accessibility None
Porch Patio(s)
Garage N
Building
Lot Description Level
Story 1
Foundation Brick/Mortar
Sewer On Site Septic
Water Well
Architectural Style Ranch/Rambler
Level or Stories 1
Additional Building Above Grade, Below Grade
Structure Type Cathedral Ceilings
New Construction N
Schools
School District Kingsway Regional High
Others
Senior Community No
Tax ID 16-00007-00031
Ownership Fee Simple
SqFt Source Estimated
Acceptable Financing Conventional, FHA, Cash
Listing Terms Conventional, FHA, Cash
Financing Conventional,FHA,Cash
Special Listing Condition Standard
Read Less Info
Want to know what your home might be worth? Contact us for a FREE valuation!

Our team is ready to help you sell your home for the highest possible price ASAP

Bought with Keith R Squires • Better Homes and Gardens Real Estate Maturo




