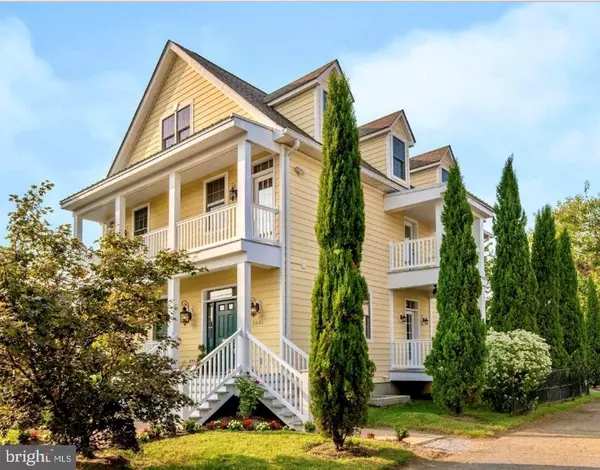For more information regarding the value of a property, please contact us for a free consultation.
Key Details
Sold Price $1,299,000
Property Type Single Family Home
Sub Type Detached
Listing Status Sold
Purchase Type For Sale
Square Footage 4,320 sqft
Price per Sqft $300
Subdivision Southgate
MLS Listing ID VAAR2029112
Sold Date 06/16/23
Style Colonial,Transitional
Bedrooms 6
Full Baths 5
Half Baths 1
HOA Y/N N
Abv Grd Liv Area 3,080
Originating Board BRIGHT
Year Built 2011
Annual Tax Amount $12,739
Tax Year 2022
Lot Size 5,116 Sqft
Acres 0.12
Property Description
This turnkey home features include:
• Over 4400 square feet of living space
• 6 Bedrooms, 5 ½ Baths
• Washington Liberty High School
• Multi-Generational Home , Au Pair/Nanny suite
• Upper Level Suite- Bedroom, Bath, Office, Flex Space, Expansive Views
• English Basement - 2 Bedrooms with baths en suite, Family Room, Separate outdoor access
• Walk-In Pantry, Butler Pantry, Wine Refrigerator
• Elevator Ready
• Easy access to the Pentagon Metro, Crystal City, DC and Reagan National
Designed for today’s living with timeless features and modern amenities. This beautiful home features just completed updates; a new kitchen, luxury baths, inviting family room with stacked stone fireplace. High ceilings and hardwood floors throughout. Built with quality and attention to detail - no aspect overlooked. This versatile, multi-level, multi-generational open floor plan makes this residence ideal for relaxed luxury living as well as formal entertaining with comfortable gathering spaces, multiple porches providing views of the Pentagon, The Air Force Memorial, Crystal City and the Capitol!
Location
State VA
County Arlington
Zoning R-5
Rooms
Other Rooms Living Room, Dining Room, Primary Bedroom, Bedroom 2, Bedroom 3, Bedroom 4, Bedroom 5, Kitchen, Family Room, Foyer, Exercise Room, Office, Utility Room, Bedroom 6
Basement Fully Finished, Outside Entrance, Side Entrance, Sump Pump, Walkout Stairs
Interior
Interior Features Ceiling Fan(s), Formal/Separate Dining Room, Floor Plan - Traditional, Kitchen - Gourmet, Pantry, Breakfast Area, Family Room Off Kitchen
Hot Water Natural Gas
Heating Central, Zoned
Cooling Central A/C, Zoned
Flooring Hardwood
Fireplaces Number 1
Fireplaces Type Gas/Propane, Mantel(s), Stone
Equipment Built-In Microwave, Built-In Range, Disposal, Dryer, Icemaker, Oven - Wall, Stainless Steel Appliances, Washer, Stove, Water Heater
Furnishings Yes
Fireplace Y
Window Features Energy Efficient,Double Hung
Appliance Built-In Microwave, Built-In Range, Disposal, Dryer, Icemaker, Oven - Wall, Stainless Steel Appliances, Washer, Stove, Water Heater
Heat Source Natural Gas
Laundry Upper Floor
Exterior
Exterior Feature Porch(es), Balconies- Multiple
Garage Spaces 2.0
Fence Board
Utilities Available Natural Gas Available
Water Access N
View City
Roof Type Shingle
Accessibility None
Porch Porch(es), Balconies- Multiple
Total Parking Spaces 2
Garage N
Building
Lot Description Level
Story 4
Foundation Block
Sewer Public Sewer
Water Public
Architectural Style Colonial, Transitional
Level or Stories 4
Additional Building Above Grade, Below Grade
Structure Type Dry Wall
New Construction N
Schools
Elementary Schools Hoffman-Boston
Middle Schools Jefferson
High Schools Washington Lee
School District Arlington County Public Schools
Others
Senior Community No
Tax ID 33-001-036
Ownership Fee Simple
SqFt Source Assessor
Horse Property N
Special Listing Condition Standard
Read Less Info
Want to know what your home might be worth? Contact us for a FREE valuation!

Our team is ready to help you sell your home for the highest possible price ASAP

Bought with Carrington V Thomson • National Realty, LLC
GET MORE INFORMATION





