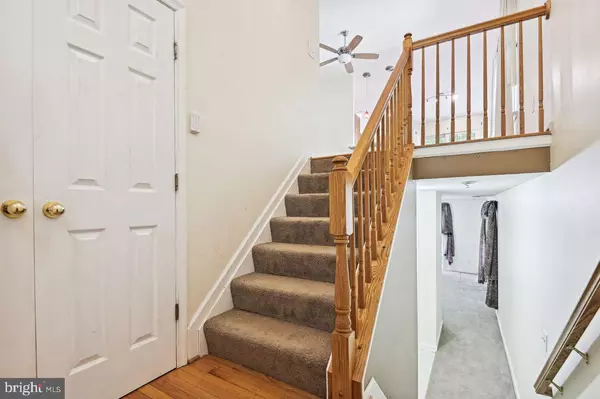For more information regarding the value of a property, please contact us for a free consultation.
Key Details
Sold Price $435,000
Property Type Single Family Home
Sub Type Detached
Listing Status Sold
Purchase Type For Sale
Square Footage 1,860 sqft
Price per Sqft $233
Subdivision None Available
MLS Listing ID MDAA2059230
Sold Date 06/12/23
Style Split Foyer,Split Level,Other,Colonial
Bedrooms 4
Full Baths 3
HOA Y/N N
Abv Grd Liv Area 1,300
Originating Board BRIGHT
Year Built 2003
Annual Tax Amount $3,943
Tax Year 2022
Lot Size 0.399 Acres
Acres 0.4
Property Description
Rare Opportunity to own Privacy in Severn with a Backyard Oasis. Property features natural light, hardwood floors, granite counters, vaulted ceiling and an open concept. On the main floor you'll find 2 bedrooms, a full hall bath and primary on-suite bedroom. There is a deck off the kitchen perfect for entertaining or your morning coffee with a view of mature trees and professional hardscaping around an in ground gunite pool with waterfalls. . The lower level has another on suite bedroom, a 2nd living room or flex space perfect for all your hobbies. There is interior access to the 2 car garage and walk out to the backyard. If you love entertaining or time spent outside on a quiet street with natural stone features and room to garden and host friends, the yard has a 6' vinyl privacy fence with gates, pavers around the pool and 2 separate paver entertaining areas. The outdoor dining patio has a shed ready for an outdoor entertaining space or storage for all your pool floats and gear. Carpet needs to be replaced - seller never got around to installing the remaining hardwood floors which is being left for buyers. Excellent commuter location with quick access to BWI, Ft. Meade, Rt 32 and Rt 100.
Both sliding doors are brand new. Pool will need some work to get it opened and ready to use (estimate in disclosures), home has been priced with consideration of repairs needed.
Location
State MD
County Anne Arundel
Zoning R2
Rooms
Basement Fully Finished, Outside Entrance, Rear Entrance, Walkout Level, Daylight, Partial
Main Level Bedrooms 3
Interior
Interior Features Kitchen - Gourmet, Floor Plan - Open, Combination Dining/Living, Combination Kitchen/Dining
Hot Water Electric
Heating Heat Pump(s)
Cooling Central A/C
Heat Source Electric
Exterior
Garage Garage Door Opener, Inside Access
Garage Spaces 4.0
Fence Vinyl, Wood
Waterfront N
Water Access N
Street Surface Paved
Accessibility None
Parking Type Driveway, Attached Garage
Attached Garage 2
Total Parking Spaces 4
Garage Y
Building
Story 2
Foundation Slab
Sewer Public Sewer
Water Public
Architectural Style Split Foyer, Split Level, Other, Colonial
Level or Stories 2
Additional Building Above Grade, Below Grade
New Construction N
Schools
School District Anne Arundel County Public Schools
Others
Senior Community No
Tax ID 020400090020189
Ownership Fee Simple
SqFt Source Assessor
Special Listing Condition Standard
Read Less Info
Want to know what your home might be worth? Contact us for a FREE valuation!

Our team is ready to help you sell your home for the highest possible price ASAP

Bought with Stacey L Stracke • Douglas Realty, LLC
GET MORE INFORMATION





