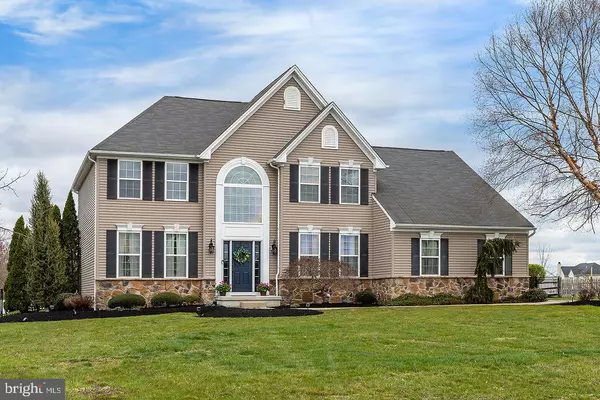For more information regarding the value of a property, please contact us for a free consultation.
Key Details
Sold Price $675,000
Property Type Single Family Home
Sub Type Detached
Listing Status Sold
Purchase Type For Sale
Square Footage 3,739 sqft
Price per Sqft $180
Subdivision The Reserve At Mul
MLS Listing ID NJGL2027574
Sold Date 06/15/23
Style Colonial
Bedrooms 4
Full Baths 2
Half Baths 1
HOA Fees $33/ann
HOA Y/N Y
Abv Grd Liv Area 2,752
Originating Board BRIGHT
Year Built 2004
Annual Tax Amount $13,180
Tax Year 2022
Lot Size 1.000 Acres
Acres 1.0
Lot Dimensions 0.00 x 0.00
Property Description
Welcome to your dream home in desirable Mullica Hill! This stunning 4 bedroom, 2 1/2 bath house has been beautifully updated with a brand new custom kitchen featuring elegant marble countertops and top-of-the-line custom cabinets. The kitchen opens to a cozy family room with a lovely fireplace, making it the perfect spot to relax and unwind after a long day. Additionally, there is a private home office, dining room, and living room on the main level, providing plenty of space for all your needs.
Step outside to the huge fenced-in yard and enjoy the outdoor oasis featuring an impressive bar, a beautiful large patio, and a built-in fire pit, making it the perfect place to entertain family and friends. The yard offers plenty of room for all your outdoor activities and provides a safe and secure space for your pets to play.
Upstairs, you'll find four generously sized bedrooms and two bathrooms. The finished basement provides more living space and storage, making it the perfect place for a game room or home gym. The two-car garage adds even more convenience and storage.
Recent updates to this home include a sliding door in the kitchen, a new front door, hardwood flooring throughout the lower level, a new hot water heater, and a new air conditioning unit, ensuring that this home is move-in ready for you and your family.
This home is ideally located tucked away in a quiet neighborhood while offering great access to major highways including 295 and the NJ turnpike, making commuting a breeze. Don't miss the opportunity to make this stunning house your forever home!
Sellers are looking for a June settlement.
Location
State NJ
County Gloucester
Area Harrison Twp (20808)
Zoning R1
Direction West
Rooms
Other Rooms Living Room, Dining Room, Bedroom 2, Bedroom 3, Bedroom 4, Kitchen, Family Room, Basement, Bedroom 1, Laundry, Office, Bathroom 1, Bathroom 2
Basement Full, Partially Finished
Interior
Interior Features Attic, Carpet, Ceiling Fan(s), Chair Railings, Crown Moldings, Dining Area, Family Room Off Kitchen, Formal/Separate Dining Room, Kitchen - Eat-In, Kitchen - Gourmet, Kitchen - Island, Pantry, Primary Bath(s), Recessed Lighting, Soaking Tub, Sprinkler System, Upgraded Countertops, Walk-in Closet(s), Wet/Dry Bar, Window Treatments, Wood Floors
Hot Water Natural Gas
Cooling Ceiling Fan(s), Central A/C, Programmable Thermostat
Flooring Carpet, Ceramic Tile, Partially Carpeted, Solid Hardwood
Fireplaces Number 1
Fireplaces Type Gas/Propane, Mantel(s)
Equipment Dishwasher, Dryer, Microwave, Oven - Single, Oven - Self Cleaning, Oven/Range - Gas, Refrigerator, Stainless Steel Appliances, Stove, Washer, Water Heater
Fireplace Y
Appliance Dishwasher, Dryer, Microwave, Oven - Single, Oven - Self Cleaning, Oven/Range - Gas, Refrigerator, Stainless Steel Appliances, Stove, Washer, Water Heater
Heat Source Natural Gas
Laundry Main Floor
Exterior
Parking Features Garage - Side Entry, Garage Door Opener
Garage Spaces 7.0
Fence Fully
Water Access N
Roof Type Pitched
Accessibility None
Attached Garage 2
Total Parking Spaces 7
Garage Y
Building
Lot Description Front Yard, Landscaping, Level, Rear Yard
Story 2
Foundation Concrete Perimeter
Sewer Private Septic Tank
Water Public
Architectural Style Colonial
Level or Stories 2
Additional Building Above Grade, Below Grade
Structure Type 9'+ Ceilings,Dry Wall,Vaulted Ceilings
New Construction N
Schools
High Schools Clearview Regional H.S.
School District Harrison Township Public Schools
Others
Pets Allowed N
Senior Community No
Tax ID 08-00045 07-00019
Ownership Fee Simple
SqFt Source Assessor
Security Features Carbon Monoxide Detector(s),Smoke Detector
Acceptable Financing Cash, Conventional, FHA, VA, USDA
Listing Terms Cash, Conventional, FHA, VA, USDA
Financing Cash,Conventional,FHA,VA,USDA
Special Listing Condition Standard
Read Less Info
Want to know what your home might be worth? Contact us for a FREE valuation!

Our team is ready to help you sell your home for the highest possible price ASAP

Bought with Amy S Reuter • BHHS Fox & Roach-Washington-Gloucester




