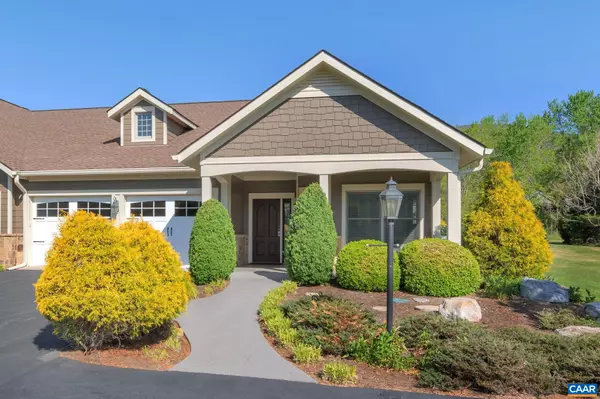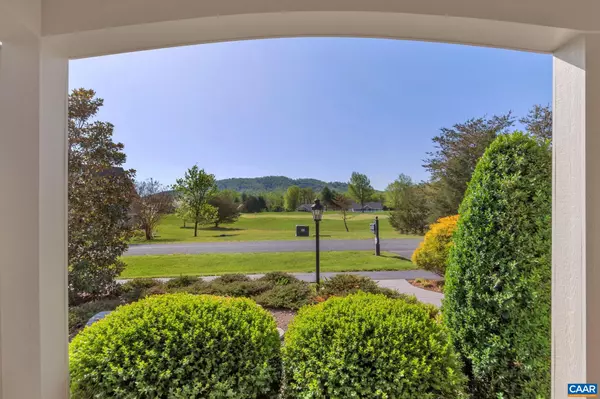For more information regarding the value of a property, please contact us for a free consultation.
Key Details
Sold Price $589,000
Property Type Townhouse
Sub Type End of Row/Townhouse
Listing Status Sold
Purchase Type For Sale
Square Footage 3,200 sqft
Price per Sqft $184
Subdivision Unknown
MLS Listing ID 640825
Sold Date 06/12/23
Style Traditional
Bedrooms 3
Full Baths 3
HOA Fees $164/ann
HOA Y/N Y
Abv Grd Liv Area 3,200
Originating Board CAAR
Year Built 2008
Annual Tax Amount $2,305
Tax Year 2023
Lot Size 8,712 Sqft
Acres 0.2
Property Description
OPEN SUNDAY 4/23 FROM 1-3. Stunning Blue Ridge Mountain and golf course views surround this exquisitely maintained Rosewood Village at Stoney Creek home! This 55+ community offers stress-free living with most exterior and grounds maintenance included! The main level living 3 bedroom 3 bath home is comfortable and bright, and features zero-step entry & living, an open floor plan, hardwood floors, tiled baths, fresh paint, and accessible features for aging in place. Stunning kitchen with stainless appliances, induction stovetop, dual drawer dishwasher, new instant hot water tap, tile backsplash & accent lighting. Living room with tile surround gas fireplace, tray ceiling and custom built-ins. Master bedroom suite w/huge walk-in closet, & fully tiled master bath w/zero entry shower. The 4 season sunroom was just re-tiled, and leads to a delightful rear patio. Additional upgraded features include a walk-in jetted tub, chair lift to the second level, separate second level HVAC, instant on hot water, and whole house generator. And Firefly fiber optic internet! Enjoy a short walk to the clubhouse, farmer's market and trails and paths. Convenient to dining, shopping, coming pharmacy. Additional adjacent .36 acre parcel also for sale.,Granite Counter,Painted Cabinets,Wood Cabinets,Fireplace in Living Room
Location
State VA
County Nelson
Zoning RPC
Rooms
Other Rooms Living Room, Dining Room, Primary Bedroom, Kitchen, Foyer, Sun/Florida Room, Laundry, Office, Utility Room, Primary Bathroom, Full Bath, Additional Bedroom
Main Level Bedrooms 2
Interior
Interior Features Walk-in Closet(s), WhirlPool/HotTub, Breakfast Area, Pantry, Recessed Lighting, Entry Level Bedroom, Primary Bath(s)
Hot Water Tankless
Heating Central, Heat Pump(s)
Cooling Central A/C, Heat Pump(s)
Flooring Carpet, Ceramic Tile, Hardwood
Fireplaces Number 1
Fireplaces Type Gas/Propane, Fireplace - Glass Doors
Equipment Dryer, Washer, Dishwasher, Disposal, Energy Efficient Appliances, Microwave, Refrigerator, Oven - Wall, ENERGY STAR Clothes Washer, Water Heater - Tankless
Fireplace Y
Window Features Double Hung,Insulated,Screens
Appliance Dryer, Washer, Dishwasher, Disposal, Energy Efficient Appliances, Microwave, Refrigerator, Oven - Wall, ENERGY STAR Clothes Washer, Water Heater - Tankless
Heat Source Propane - Owned
Exterior
Parking Features Other, Garage - Front Entry
Amenities Available Tennis Courts, Beach, Club House, Exercise Room, Golf Club, Lake, Picnic Area, Tot Lots/Playground, Swimming Pool, Volleyball Courts, Jog/Walk Path
View Mountain, Panoramic, Golf Course, Garden/Lawn
Roof Type Architectural Shingle
Street Surface Other
Accessibility Other Bath Mod, Wheelchair Mod, Doors - Lever Handle(s), Grab Bars Mod, 36\"+ wide Halls, Other, Chairlift, Elevator, Kitchen Mod, Accessible Switches/Outlets, Roll-in Shower, Mobility Improvements
Garage Y
Building
Lot Description Open
Story 2
Foundation Slab
Sewer Public Sewer
Water Public
Architectural Style Traditional
Level or Stories 2
Additional Building Above Grade, Below Grade
Structure Type High,9'+ Ceilings,Tray Ceilings
New Construction N
Schools
Elementary Schools Rockfish
Middle Schools Nelson
High Schools Nelson
School District Nelson County Public Schools
Others
HOA Fee Include Common Area Maintenance,Ext Bldg Maint,Insurance,Pool(s),Reserve Funds,Road Maintenance,Snow Removal,Trash,Lawn Maintenance
Senior Community Yes
Age Restriction 55
Ownership Other
Security Features Carbon Monoxide Detector(s),Security System,Smoke Detector
Special Listing Condition Standard
Read Less Info
Want to know what your home might be worth? Contact us for a FREE valuation!

Our team is ready to help you sell your home for the highest possible price ASAP

Bought with TIM HESS • WINTERGREEN REALTY, LLC




