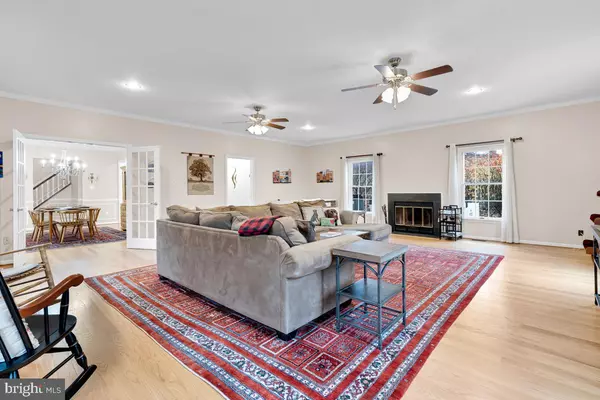For more information regarding the value of a property, please contact us for a free consultation.
Key Details
Sold Price $800,000
Property Type Single Family Home
Sub Type Detached
Listing Status Sold
Purchase Type For Sale
Square Footage 4,736 sqft
Price per Sqft $168
Subdivision Mays Chapel Village
MLS Listing ID MDBC2057058
Sold Date 06/09/23
Style Colonial
Bedrooms 4
Full Baths 3
Half Baths 1
HOA Fees $133/qua
HOA Y/N Y
Abv Grd Liv Area 3,736
Originating Board BRIGHT
Year Built 1990
Annual Tax Amount $9,994
Tax Year 2022
Lot Size 1.710 Acres
Acres 1.71
Property Description
Spacious and serene colonial in sought after Mays Chapel Village. This 4 bedroom / 3.5 bathroom home sits on 1.7 acres of mostly wooded land on a private cul-de-sac in one of the most desirable locations in Baltimore County. Enter the home through the foyer with soaring ceilings which leads you to the renovated kitchen with a double oven, stainless steel appliances, and granite countertops. Relax in the oversized family room overlooking the lush landscaping making it feel as if you're in a tree house. The main level also features a dining room, office, formal living room, half bathroom, and laundry room. You'll be amazed by the size of each room! Walk upstairs to the second level to the large primary bedroom which features an ensuite bathroom, walk-in closet, and attached sitting room with a fireplace. There are three additional, nicely-sized bedrooms with an updated hall bathroom. Last, but not least, is the lower level which has two big living spaces, full bathroom, two cedar closets, extra storage closet, built in wood lockers, and entrance to the two car garage. 11662 Greenpoint Road is a large, warm, turnkey home complete with thoughtful upgrades including hardwood floors throughout, new HVAC, full house generator, and much more. There's nothing to do except move right in!
Location
State MD
County Baltimore
Zoning RESIDENTIAL
Rooms
Other Rooms Living Room, Dining Room, Primary Bedroom, Bedroom 2, Bedroom 3, Kitchen, Family Room, Den, Basement, Foyer, Bedroom 1, Laundry, Office, Bathroom 1, Bathroom 3, Primary Bathroom, Half Bath
Basement Fully Finished
Interior
Interior Features Built-Ins, Cedar Closet(s), Ceiling Fan(s), Family Room Off Kitchen, Formal/Separate Dining Room, Kitchen - Eat-In, Primary Bath(s), Wood Floors, Wine Storage, Dining Area, Walk-in Closet(s), Upgraded Countertops, Crown Moldings
Hot Water Electric
Heating Energy Star Heating System
Cooling Central A/C
Flooring Tile/Brick, Vinyl, Hardwood
Fireplaces Number 3
Equipment Cooktop, Dishwasher, Disposal, Dryer - Electric, Oven - Double, Oven - Wall, Refrigerator, Stainless Steel Appliances, Washer, Water Heater
Furnishings No
Fireplace Y
Appliance Cooktop, Dishwasher, Disposal, Dryer - Electric, Oven - Double, Oven - Wall, Refrigerator, Stainless Steel Appliances, Washer, Water Heater
Heat Source Electric
Laundry Main Floor
Exterior
Exterior Feature Deck(s)
Parking Features Garage - Side Entry, Garage Door Opener, Inside Access, Oversized, Built In
Garage Spaces 6.0
Water Access N
View Trees/Woods
Roof Type Architectural Shingle
Accessibility None
Porch Deck(s)
Attached Garage 2
Total Parking Spaces 6
Garage Y
Building
Story 3
Foundation Block
Sewer Public Sewer
Water Public
Architectural Style Colonial
Level or Stories 3
Additional Building Above Grade, Below Grade
New Construction N
Schools
Elementary Schools Pinewood
Middle Schools Ridgely
High Schools Dulaney
School District Baltimore County Public Schools
Others
HOA Fee Include Common Area Maintenance,Water
Senior Community No
Tax ID 04082000011222
Ownership Fee Simple
SqFt Source Assessor
Acceptable Financing Cash, Conventional, FHA, VA
Listing Terms Cash, Conventional, FHA, VA
Financing Cash,Conventional,FHA,VA
Special Listing Condition Standard
Read Less Info
Want to know what your home might be worth? Contact us for a FREE valuation!

Our team is ready to help you sell your home for the highest possible price ASAP

Bought with Zachary M. Pencarski • Redfin Corp




