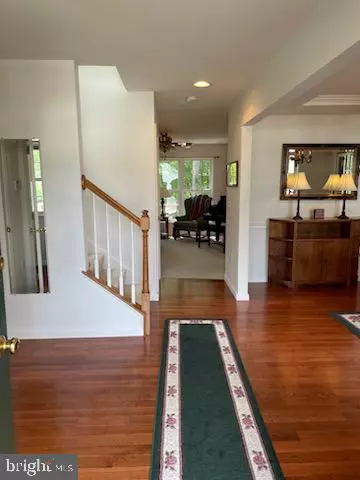For more information regarding the value of a property, please contact us for a free consultation.
Key Details
Sold Price $425,000
Property Type Single Family Home
Sub Type Detached
Listing Status Sold
Purchase Type For Sale
Square Footage 3,226 sqft
Price per Sqft $131
Subdivision Westwood Hills
MLS Listing ID PACB2014158
Sold Date 06/07/23
Style Traditional
Bedrooms 4
Full Baths 3
Half Baths 1
HOA Y/N N
Abv Grd Liv Area 2,576
Originating Board BRIGHT
Year Built 2002
Annual Tax Amount $5,207
Tax Year 2022
Lot Size 7,841 Sqft
Acres 0.18
Property Description
Very lovely two story, stone and vinyl traditional, with great "curbside appeal" and a long front porch!
Located in desirable Westwood Hills. From the moment you walk through the front door, you will fall in
love with this exceptional home. Warm hardwood floors in the dining room, foyer, and powder room.
The formal dining room with a tray ceiling offers plenty of space for all your dining needs. The open floor
plan of the kitchen and family room is perfect for all your gatherings. The attractive kitchen featuring a
pantry, an island, and all appliances - including the refrigerator, has patio doors to an expanded deck -
perfect for relaxing and enjoying the peaceful setting. First floor family room with a gas fireplace and
an additional large, upstairs open bonus room, provide additional living space and "great" mountain
views! Upper level also features a spacious master bedroom with two closets, one is walk in closet,
large master bath with a double bowl vanity, soaking tub, and separate shower. Lower level has a large
game room/recreation room with a propane fireplace and full bath - providing another living area!
Additional features of this lovely home are: first floor laundry, treed area in back, security system,
motion lights on deck and garage, radon remediation system installed, whole house generator, newer
HVAC system. Great walking neighborhood that is located in East Pennsboro School District. This
warm and inviting home is perfect for entertaining or enjoying the peaceful location! Conveniently
located to shopping, dining, major highways, schools. A Pleasure to Show!!
Location
State PA
County Cumberland
Area East Pennsboro Twp (14409)
Zoning RESIDENTIAL
Rooms
Other Rooms Dining Room, Primary Bedroom, Bedroom 2, Bedroom 3, Bedroom 4, Kitchen, Game Room, Family Room, Laundry, Loft, Recreation Room, Primary Bathroom, Full Bath
Basement Full, Partially Finished
Interior
Interior Features Ceiling Fan(s), Crown Moldings, Floor Plan - Open, Formal/Separate Dining Room, Kitchen - Island, Walk-in Closet(s), Wood Floors
Hot Water Electric
Heating Forced Air
Cooling Ceiling Fan(s), Central A/C
Fireplaces Number 1
Fireplaces Type Gas/Propane
Equipment Built-In Microwave, Dishwasher, Disposal, Oven/Range - Electric, Refrigerator, Water Heater, Washer, Dryer
Fireplace Y
Appliance Built-In Microwave, Dishwasher, Disposal, Oven/Range - Electric, Refrigerator, Water Heater, Washer, Dryer
Heat Source Natural Gas
Laundry Main Floor
Exterior
Exterior Feature Deck(s), Porch(es)
Garage Garage - Front Entry, Garage Door Opener, Inside Access
Garage Spaces 2.0
Waterfront N
Water Access N
View Mountain
Roof Type Composite
Accessibility 2+ Access Exits
Porch Deck(s), Porch(es)
Parking Type Attached Garage
Attached Garage 2
Total Parking Spaces 2
Garage Y
Building
Lot Description Backs to Trees
Story 2
Foundation Active Radon Mitigation
Sewer Public Sewer
Water Public
Architectural Style Traditional
Level or Stories 2
Additional Building Above Grade, Below Grade
New Construction N
Schools
High Schools East Pennsboro Area Shs
School District East Pennsboro Area
Others
Senior Community No
Tax ID 09-12-2992-210
Ownership Fee Simple
SqFt Source Assessor
Security Features Security System,Smoke Detector
Acceptable Financing Cash, Conventional
Listing Terms Cash, Conventional
Financing Cash,Conventional
Special Listing Condition Standard
Read Less Info
Want to know what your home might be worth? Contact us for a FREE valuation!

Our team is ready to help you sell your home for the highest possible price ASAP

Bought with Kurt Warren Underkofler • United Real Estate of Central PA
GET MORE INFORMATION





