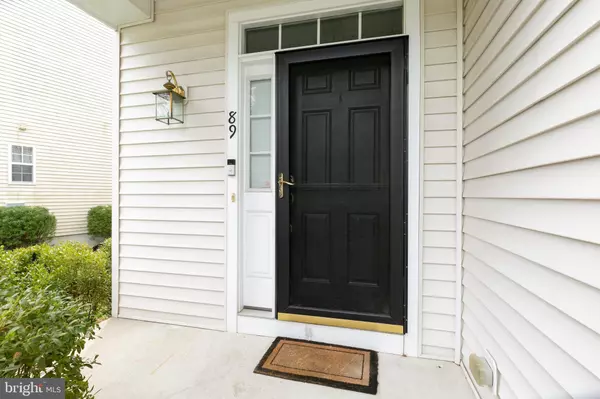For more information regarding the value of a property, please contact us for a free consultation.
Key Details
Sold Price $317,500
Property Type Single Family Home
Sub Type Twin/Semi-Detached
Listing Status Sold
Purchase Type For Sale
Square Footage 2,187 sqft
Price per Sqft $145
Subdivision Victoria Pointe
MLS Listing ID NJAC2008016
Sold Date 05/31/23
Style Colonial
Bedrooms 3
Full Baths 2
Half Baths 1
HOA Fees $110/mo
HOA Y/N Y
Abv Grd Liv Area 1,587
Originating Board BRIGHT
Year Built 2010
Annual Tax Amount $5,358
Tax Year 2022
Lot Size 4,356 Sqft
Acres 0.1
Lot Dimensions 0.00 x 0.00
Property Description
Welcome to 89 Meadow Circle, the ONE you have been waiting for! This stunning 3 bedroom 2.5 bathroom townhouse is ready for its new owner. Situated in the desirable neighborhood of Victoria Pointe in Mays Landing, this gorgeous home has been meticulously maintained. The curb appeal is lovely! Featuring a spacious 1-car garage and driveway, there is plenty of space for your parking needs. As you enter this beauty, you'll notice the high ceilings and open floor plan that is perfect for entertaining, along with several windows that allow natural light to fill the space. You will also admire the new flooring and fresh paint throughout the entire first floor of the home. The living room is open and inviting with recessed lighting and a gas fireplace for those cool spring nights. The kitchen offers plenty of counter space and cabinetry, including a pantry for your storage needs. Enjoy a quick meal at the breakfast bar and enjoy the stainless steel appliances and new microwave for your cooking needs. The dining area offers plenty of space to dine and there’s an oversized sliding glass door that allows more light and views of the backyard. Custom woodwork was added as an accent wall for style and bold character. A conveniently-located half bathroom completes the first floor of this home. Upstairs, the primary suite is spacious, boasting a huge walk-in closet. The primary bathroom is complete with a walk-in shower, and a gorgeous double sink vanity with newer mirrors and upgraded light fixtures. The other two bedrooms offer plenty of additional space and large closets, with another full bathroom in the hall. The washer and dryer are also conveniently located on the second floor. The fully finished basement is a bonus! The large, open room allows for many options whether it is a space to entertain, a theater room, an office, a playroom, and more. Low HOA fees are just $110 per month and include a pool, tennis courts, a playground, lawn maintenance, and snow removal. There are also solar panels on this property to appreciate a lower electric bill. Come experience this home for yourself while this opportunity lasts!
Location
State NJ
County Atlantic
Area Hamilton Twp (20112)
Zoning GA-I
Rooms
Other Rooms Living Room, Dining Room, Primary Bedroom, Bedroom 2, Bedroom 3, Kitchen, Laundry, Bathroom 2, Primary Bathroom, Half Bath
Basement Fully Finished, Full, Heated, Improved, Interior Access, Poured Concrete
Interior
Interior Features Attic, Breakfast Area, Carpet, Ceiling Fan(s), Combination Dining/Living, Dining Area, Floor Plan - Open, Pantry, Primary Bath(s), Recessed Lighting, Tub Shower, Walk-in Closet(s), Wood Floors
Hot Water Natural Gas
Heating Forced Air
Cooling Central A/C
Flooring Carpet, Luxury Vinyl Plank
Fireplaces Number 1
Fireplaces Type Gas/Propane, Fireplace - Glass Doors
Equipment Built-In Microwave, Dishwasher, Dryer, Oven/Range - Gas, Refrigerator, Stainless Steel Appliances, Stove, Washer, Water Heater
Fireplace Y
Appliance Built-In Microwave, Dishwasher, Dryer, Oven/Range - Gas, Refrigerator, Stainless Steel Appliances, Stove, Washer, Water Heater
Heat Source Natural Gas
Laundry Dryer In Unit, Washer In Unit, Upper Floor
Exterior
Garage Garage Door Opener, Garage - Front Entry, Inside Access
Garage Spaces 3.0
Amenities Available Pool - Outdoor, Swimming Pool, Tennis Courts, Tot Lots/Playground
Waterfront N
Water Access N
Roof Type Architectural Shingle
Accessibility None
Parking Type Attached Garage, Driveway, On Street
Attached Garage 1
Total Parking Spaces 3
Garage Y
Building
Story 2
Foundation Permanent, Concrete Perimeter
Sewer Public Sewer
Water Public
Architectural Style Colonial
Level or Stories 2
Additional Building Above Grade, Below Grade
New Construction N
Schools
School District Hamilton Township Public Schools
Others
Pets Allowed Y
HOA Fee Include Common Area Maintenance,Lawn Maintenance,Pool(s),Snow Removal
Senior Community No
Tax ID 12-01132 22-00033
Ownership Fee Simple
SqFt Source Assessor
Acceptable Financing Cash, Conventional, FHA, VA
Listing Terms Cash, Conventional, FHA, VA
Financing Cash,Conventional,FHA,VA
Special Listing Condition Standard
Pets Description Cats OK, Dogs OK
Read Less Info
Want to know what your home might be worth? Contact us for a FREE valuation!

Our team is ready to help you sell your home for the highest possible price ASAP

Bought with Nounaude Cham • Grace Properties
GET MORE INFORMATION





