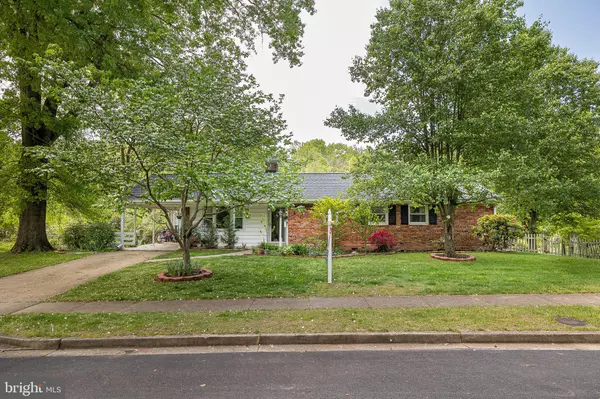For more information regarding the value of a property, please contact us for a free consultation.
Key Details
Sold Price $670,000
Property Type Single Family Home
Sub Type Detached
Listing Status Sold
Purchase Type For Sale
Square Footage 2,321 sqft
Price per Sqft $288
Subdivision West Springfield
MLS Listing ID VAFX2121056
Sold Date 05/31/23
Style Raised Ranch/Rambler
Bedrooms 4
Full Baths 3
HOA Y/N N
Abv Grd Liv Area 1,321
Originating Board BRIGHT
Year Built 1959
Annual Tax Amount $7,070
Tax Year 2022
Lot Size 0.339 Acres
Acres 0.34
Property Description
PRICED TO SELL! AMAZING VIEWS FROM REAR PICTURE WINDOWS OVERLOOKING DECK, BEAUTIFUL PARKLAND SETTING - Tenant occupied until end of July - although tenants are currently looking for a new home and may move sooner. This 2 Level single family raised rambler sits on a very private street almost at the cul-de-sac, in the heart of Springfield. The recently refinished dual level deck with outstanding nature views provides the prefect serene retreat for your afternoon wine or tea . The very charming and open Living and Dining room areas have hardwood floors which glow with sunlight from the oversized picture windows. A centrally-placed brick fireplace completes the mood. This home has a separate "county kitchen" with tremendous remodel potential. Spacious walkout basement with it's own private bedroom and full bathroom. Fantastic location near major commuter routes, nature trails, shopping and dining, and so much more. Minutes to Whole Foods, West Springfield High School, Springfield Metro, Springfield Mall, Ft Belvoir and a very convenient commute to Tysons or HQ2. Owner is selling "as is" because it is currently tenant occupied, but the home as a new roof (2022), newer windows (updated 2004), basement LPV installed 2022, was painted prior to current tenant lease start.
Location
State VA
County Fairfax
Zoning 130
Direction East
Rooms
Other Rooms Living Room, Dining Room, Primary Bedroom, Bedroom 2, Bedroom 3, Bedroom 4, Kitchen, Family Room, Storage Room
Basement Full, Walkout Level, Rear Entrance
Main Level Bedrooms 3
Interior
Interior Features Carpet, Dining Area, Entry Level Bedroom, Floor Plan - Traditional, Kitchen - Country, Primary Bath(s), Stall Shower, Tub Shower, Wood Floors
Hot Water Natural Gas
Heating Central
Cooling Central A/C
Flooring Hardwood, Luxury Vinyl Plank
Fireplaces Number 2
Fireplaces Type Brick, Screen
Equipment Cooktop, Dishwasher, Disposal, Dryer, Exhaust Fan, Microwave, Oven - Wall, Range Hood, Refrigerator, Water Heater, Icemaker
Fireplace Y
Appliance Cooktop, Dishwasher, Disposal, Dryer, Exhaust Fan, Microwave, Oven - Wall, Range Hood, Refrigerator, Water Heater, Icemaker
Heat Source Natural Gas
Laundry Basement
Exterior
Exterior Feature Deck(s)
Garage Spaces 3.0
Fence Partially
Waterfront N
Water Access N
View Trees/Woods
Roof Type Architectural Shingle
Accessibility None
Porch Deck(s)
Road Frontage City/County
Parking Type Attached Carport, Driveway
Total Parking Spaces 3
Garage N
Building
Story 2
Foundation Concrete Perimeter
Sewer Public Sewer
Water Public
Architectural Style Raised Ranch/Rambler
Level or Stories 2
Additional Building Above Grade, Below Grade
Structure Type Dry Wall
New Construction N
Schools
Elementary Schools West Springfield
Middle Schools Irving
High Schools West Springfield
School District Fairfax County Public Schools
Others
Senior Community No
Tax ID 0892 04030043
Ownership Fee Simple
SqFt Source Estimated
Acceptable Financing Cash, Conventional, VA, FHA
Listing Terms Cash, Conventional, VA, FHA
Financing Cash,Conventional,VA,FHA
Special Listing Condition Standard
Read Less Info
Want to know what your home might be worth? Contact us for a FREE valuation!

Our team is ready to help you sell your home for the highest possible price ASAP

Bought with Vibhooti Bhushan • Keller Williams Fairfax Gateway
GET MORE INFORMATION





