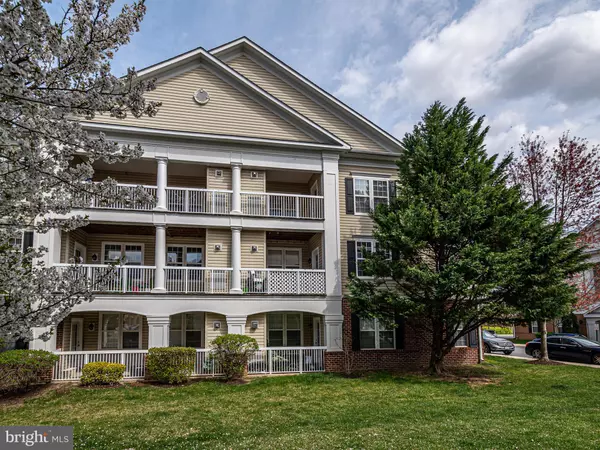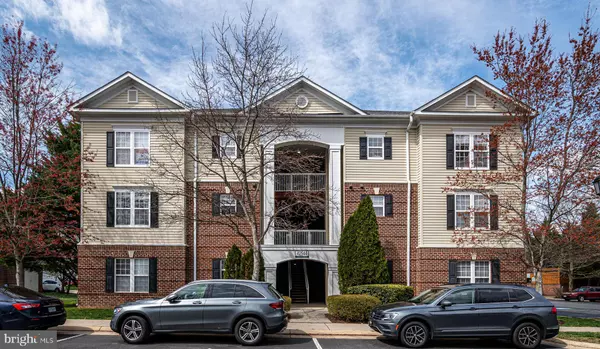For more information regarding the value of a property, please contact us for a free consultation.
Key Details
Sold Price $315,000
Property Type Condo
Sub Type Condo/Co-op
Listing Status Sold
Purchase Type For Sale
Square Footage 910 sqft
Price per Sqft $346
Subdivision Brambleton Town Center
MLS Listing ID VALO2046616
Sold Date 05/31/23
Style Other
Bedrooms 2
Full Baths 1
Condo Fees $278/mo
HOA Fees $146/mo
HOA Y/N Y
Abv Grd Liv Area 910
Originating Board BRIGHT
Year Built 2005
Annual Tax Amount $2,647
Tax Year 2023
Property Description
**STILL AVAILABLE FOR SHOWINGS!**
Rarely available PENTHOUSE condo in the heart of Brambleton! Less than a 5 minute walk from restaurants, shopping, entertainment, and all that the Brambleton Town Center has to offer. Close to major commuter routes, with the newly opened Silver Line Metro (YES, IT FINALLY OPENED!) just 2.9 miles away.
This well maintained and light filled condo features fresh paint and new carpeting throughout. The open-floor plan has a large family room with ceiling fan and access to the balcony, separate dining area opens to the family room. Kitchen includes updated stainless steel appliances, convenient breakfast bar, and plenty of cabinets and counter space. There are two generous sized bedrooms, and a spacious full bath connecting to the master bedroom with additional access from the hall. Primary bedroom also boats an 8' x 6' walk-in-closet and private access to the balcony where you can enjoy your morning coffee or unwind in the evening with a your favorite beverage. More importantly, this home offers peace and quiet with no neighbors above!
Condo fee include: cable, high speed internet, and trash. Amenities on site include: 24 hour fitness center, outdoor pool, car wash area, ample parking, walking trails, tot lots and dog park.
Location
State VA
County Loudoun
Zoning PDH4
Rooms
Other Rooms Dining Room, Primary Bedroom, Bedroom 2, Kitchen, Family Room, Foyer, Laundry, Bathroom 1
Main Level Bedrooms 2
Interior
Interior Features Carpet, Combination Dining/Living, Dining Area, Entry Level Bedroom, Family Room Off Kitchen, Floor Plan - Open, Tub Shower, Walk-in Closet(s), Window Treatments, Other
Hot Water Natural Gas
Heating Central, Programmable Thermostat, Forced Air
Cooling Programmable Thermostat, Central A/C
Equipment Built-In Microwave, Dishwasher, Disposal, Dryer, Washer, Icemaker, Oven/Range - Electric, Refrigerator, Stainless Steel Appliances, Water Heater
Appliance Built-In Microwave, Dishwasher, Disposal, Dryer, Washer, Icemaker, Oven/Range - Electric, Refrigerator, Stainless Steel Appliances, Water Heater
Heat Source Natural Gas
Laundry Washer In Unit, Dryer In Unit, Has Laundry, Main Floor
Exterior
Exterior Feature Balcony
Utilities Available Cable TV, Electric Available, Natural Gas Available, Phone Available, Under Ground, Water Available, Other
Amenities Available Cable, Common Grounds, Club House, Bike Trail, Convenience Store, Dog Park, Golf Course, Jog/Walk Path, Library, Picnic Area, Pool - Outdoor, Recreational Center, Swimming Pool, Tennis Courts, Tot Lots/Playground, Other
Waterfront N
Water Access N
Roof Type Architectural Shingle,Fiberglass
Accessibility None
Porch Balcony
Parking Type Parking Lot, On Street, Other
Garage N
Building
Story 1
Unit Features Garden 1 - 4 Floors
Sewer Public Sewer
Water Public
Architectural Style Other
Level or Stories 1
Additional Building Above Grade, Below Grade
New Construction N
Schools
Elementary Schools Waxpool
Middle Schools Eagle Ridge
High Schools Briar Woods
School District Loudoun County Public Schools
Others
Pets Allowed Y
HOA Fee Include Cable TV,Common Area Maintenance,Ext Bldg Maint,Fiber Optics Available,High Speed Internet,Insurance,Management,Other,Trash
Senior Community No
Tax ID 158161087009
Ownership Condominium
Horse Property N
Special Listing Condition Standard
Pets Description Dogs OK, Cats OK
Read Less Info
Want to know what your home might be worth? Contact us for a FREE valuation!

Our team is ready to help you sell your home for the highest possible price ASAP

Bought with Taylor A. Marr • Pearson Smith Realty, LLC
GET MORE INFORMATION





