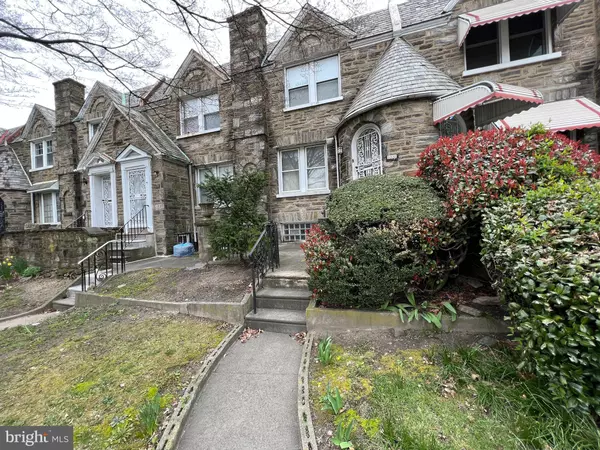For more information regarding the value of a property, please contact us for a free consultation.
Key Details
Sold Price $184,000
Property Type Townhouse
Sub Type Interior Row/Townhouse
Listing Status Sold
Purchase Type For Sale
Square Footage 2,180 sqft
Price per Sqft $84
Subdivision Olney
MLS Listing ID PAPH2223428
Sold Date 05/26/23
Style A-Frame
Bedrooms 3
Full Baths 2
Half Baths 1
HOA Y/N N
Abv Grd Liv Area 2,180
Originating Board BRIGHT
Year Built 1940
Annual Tax Amount $2,075
Tax Year 2022
Lot Size 1,552 Sqft
Acres 0.04
Lot Dimensions 16.00 x 96.00
Property Description
LOCATION, LOCATION, LOCATION!
You must come to see this beautifully maintained property at 5332 Broad St. Philadelphia, Conveniently across from Einstein Hospital, this sort-out location will not last long. Its charm is illustrated throughout its 2180 square footprint.
The curb appeal of manicured shrubbery outlines the concrete walkway winding towards its stoned-arched doorway and immediately catches your attention. The cylinder-shaped slate roofing provides a glimpse of the character of what is inside this classy domicile. This arched design carries through the living room in its encased mirrored shelving. Original Parquet flooring runs through the living and dining rooms were restored within the last 5 years.
Updated within the last 10 years, this spacious kitchen comes equipped with a stainless steel stove top, stainless steel vented hood range, stainless steel double sink, and brand new digital wall oven unit currently being installed. From the kitchen, the large back steel deck provides even more space for entertaining and an outdoor dining experience.
The second floor offers 3 nice- sized bedrooms, a hallway bathroom, and a master bathroom with its own walk-in. The finished basement has its own characteristics with two ways to access from the main floor, from the dining room, and from the kitchen. Two separate flights of steps to the basement provide access to the front and the back of the basement. The ample laundry room is equipped with a washer and dryer and a large recreation room with plenty of seating and storage compartments throughout. There is a half bathroom and even a cedar closet. This gorgeous property comes with a garage and with 2 parking spaces in the rear of the property. You would be pleased to call this property home! Have your agent schedule your appointment today!
Location
State PA
County Philadelphia
Area 19141 (19141)
Zoning RSA3
Rooms
Basement Fully Finished
Main Level Bedrooms 3
Interior
Interior Features Kitchen - Eat-In, Wood Floors, Crown Moldings
Hot Water Natural Gas
Heating Hot Water
Cooling None
Equipment Dishwasher, Washer
Appliance Dishwasher, Washer
Heat Source Natural Gas
Exterior
Garage Spaces 4.0
Water Access N
Accessibility None
Total Parking Spaces 4
Garage N
Building
Story 2
Foundation Permanent
Sewer No Sewer System
Water Public
Architectural Style A-Frame
Level or Stories 2
Additional Building Above Grade, Below Grade
New Construction N
Schools
High Schools Central
School District The School District Of Philadelphia
Others
Senior Community No
Tax ID 172004800
Ownership Fee Simple
SqFt Source Assessor
Acceptable Financing Cash, Conventional
Listing Terms Cash, Conventional
Financing Cash,Conventional
Special Listing Condition Standard
Read Less Info
Want to know what your home might be worth? Contact us for a FREE valuation!

Our team is ready to help you sell your home for the highest possible price ASAP

Bought with Hassan Ravenell • Liberty Bell Real Estate & Property Management




