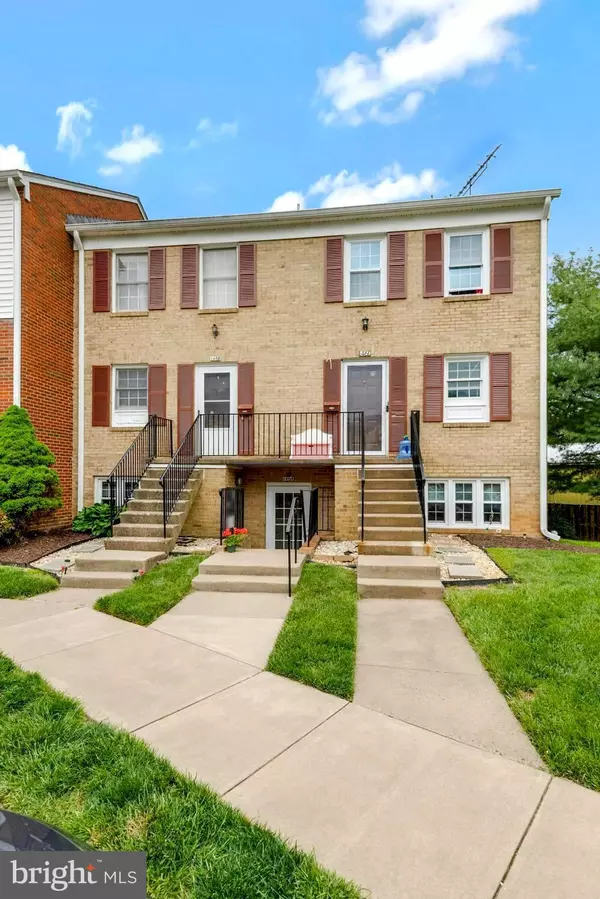For more information regarding the value of a property, please contact us for a free consultation.
Key Details
Sold Price $230,000
Property Type Condo
Sub Type Condo/Co-op
Listing Status Sold
Purchase Type For Sale
Square Footage 1,054 sqft
Price per Sqft $218
Subdivision Leeds Square
MLS Listing ID VAFQ2008392
Sold Date 05/26/23
Style Traditional
Bedrooms 2
Full Baths 1
Condo Fees $363/mo
HOA Y/N N
Abv Grd Liv Area 1,054
Originating Board BRIGHT
Year Built 1979
Annual Tax Amount $1,958
Tax Year 2022
Lot Dimensions 0.00 x 0.00
Property Description
OPEN HOUSE ON Sunday, May 7 IS CANCELLED. PROPERTY IS UNDER CONTRACT. THANK YOU FOR YOUR INTEREST!
NOW THIS IS A FIND! If Remodeling/Redecorating is your Passion, Then Welcome Home! This Lower Level End Unit Features Newer Luxury Vinyl Flooring, Windows, and Doors. Upon entering the Foyer, you'll turn Right into the Kitchen where you'll find the Washer, Stove, Hood, Dishwasher, Disposer and Refrigerator. From the Foyer Straight Ahead Enter the Large Living Room/Dining Room where you'll find a Wood-Burning Fireplace w/Mantle! The Primary BR is on the Right & Looks Out Back onto a Common Area. It Features Two Large Closets! The Second BR is Across the Hall and Windows Face the Front. There are 2 Storage Areas to the Right & Left Outside of the Front Door, A Utility Room Off the Patio and a Private Storage Room on the other side of the Utility Room! Enjoy the Patio during Nice Weather and Cozy up in Front of the Fireplace in the Winter! There is one Assigned Parking Space for you Right in Front!
This Home is Surrounded by Beautiful, Well-Maintained Common Areas! Community Amenities include a Swimming Pool, Tennis Courts and a Tot Lot
Owner Lived Here for Many Years & Was Very Happy!
PROPERTY IS BEING SOLD IN 'AS IS' CONDITION BY THE ESTATE. COME SEE ME!
Location
State VA
County Fauquier
Zoning RM
Direction East
Rooms
Other Rooms Living Room, Primary Bedroom, Bedroom 2, Kitchen, Foyer, Bathroom 1
Main Level Bedrooms 2
Interior
Interior Features Ceiling Fan(s), Combination Dining/Living, Combination Kitchen/Dining, Entry Level Bedroom, Floor Plan - Traditional, Tub Shower, Window Treatments, Other
Hot Water Electric
Cooling Central A/C, Heat Pump(s)
Flooring Luxury Vinyl Plank, Vinyl
Fireplaces Number 1
Fireplaces Type Fireplace - Glass Doors, Brick, Mantel(s)
Equipment Dishwasher, Disposal, Refrigerator, Stove, Trash Compactor, Washer, Water Heater
Furnishings No
Fireplace Y
Window Features Double Hung,Double Pane,Screens
Appliance Dishwasher, Disposal, Refrigerator, Stove, Trash Compactor, Washer, Water Heater
Heat Source Electric
Laundry Main Floor, Washer In Unit
Exterior
Exterior Feature Patio(s)
Garage Spaces 1.0
Parking On Site 1
Utilities Available Electric Available
Amenities Available Pool - Outdoor, Reserved/Assigned Parking, Tot Lots/Playground, Tennis Courts, Club House
Waterfront N
Water Access N
View Garden/Lawn, Street
Roof Type Unknown
Street Surface Black Top,Paved
Accessibility 2+ Access Exits
Porch Patio(s)
Road Frontage Private
Parking Type Parking Lot
Total Parking Spaces 1
Garage N
Building
Lot Description Backs - Open Common Area, Level, SideYard(s)
Story 1
Unit Features Garden 1 - 4 Floors
Foundation Slab, Block, Concrete Perimeter
Sewer Public Sewer
Water Public
Architectural Style Traditional
Level or Stories 1
Additional Building Above Grade, Below Grade
Structure Type Dry Wall
New Construction N
Schools
School District Fauquier County Public Schools
Others
Pets Allowed Y
HOA Fee Include Common Area Maintenance,Insurance,Lawn Maintenance,Management,Pool(s),Reserve Funds,Road Maintenance,Snow Removal,Water
Senior Community No
Tax ID 6984-42-5184-001
Ownership Condominium
Acceptable Financing Conventional, FHA
Horse Property N
Listing Terms Conventional, FHA
Financing Conventional,FHA
Special Listing Condition Standard
Pets Description Number Limit, Size/Weight Restriction
Read Less Info
Want to know what your home might be worth? Contact us for a FREE valuation!

Our team is ready to help you sell your home for the highest possible price ASAP

Bought with Michele C Noel • Pearson Smith Realty, LLC
GET MORE INFORMATION





