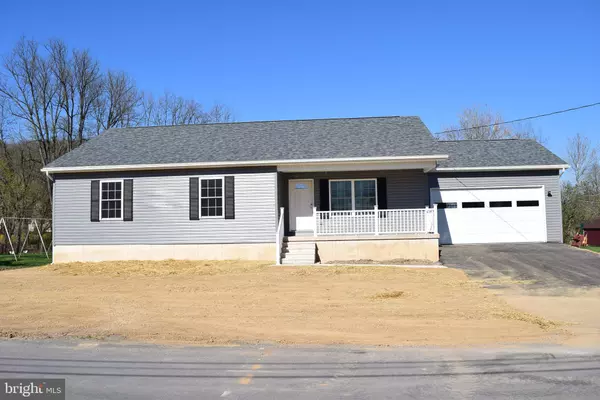For more information regarding the value of a property, please contact us for a free consultation.
Key Details
Sold Price $335,500
Property Type Single Family Home
Sub Type Detached
Listing Status Sold
Purchase Type For Sale
Square Footage 1,530 sqft
Price per Sqft $219
Subdivision None Available
MLS Listing ID PACE2505864
Sold Date 05/24/23
Style Ranch/Rambler
Bedrooms 3
Full Baths 2
HOA Y/N N
Abv Grd Liv Area 1,530
Originating Board BRIGHT
Year Built 2023
Annual Tax Amount $2,759
Tax Year 2022
Lot Size 0.500 Acres
Acres 0.5
Property Description
NEW CONSTRUCTION in Bald Eagle Valley just 3 miles from Bald Eagle Area High School! This beautiful home is a ranch with grey siding and black shutters around all windows all on one floor living. Large, covered porch with vinyl railing offers sitting and dry area for entering this open floor plan. Front door coat closet and shelving with very open living room that flows unhindered into the dining room area. Enjoy the easy to care for Luxury Vinyl flooring and the low-profile LED lights with night light feature. Kitchen is outstanding, large layout for lots of countertops, custom-built cabinetry with soft close feature on doors and drawers. Pull-out refuse bins, walnut color cabinetry, new SS Refrigerator w/ice/water dispenser, glass-top SS range/over, SS microwave & hood, and SS Dishwasher. Bedrooms are good sized, carpeted with closets. Owner's Suite to the rear of the home with a wonderful full bath with walk-in tiled shower. If you have need for storage, recreational area, or more finished space, this sits on a full basement with poured walls, 8'9" ceilings where you can double what you have upstairs. The basement space under the porch serves well for cold-storage/wine cellar. New well with water treatment system in place so no water bills, no sewer bill, and a new heat pump with propane back-up. The rear covered deck off of dining room with ceiling fan/light and rod railing gives you the views of Bald Eagle Mountain, large sitting area, space for grill, and a beautiful back yard with stream at rear. Rear part of lot is partial flood from small stream, but new sand mound offers a "dike" from most of the yard. Newly seeded yard will be green for you when you move in! 3 beds, 2 baths, 2-car garage on .50 acre is just so perfect you'll give it a 5-Star rating!
Location
State PA
County Centre
Area Union Twp (16406)
Zoning R
Rooms
Other Rooms Living Room, Dining Room, Primary Bedroom, Bedroom 2, Kitchen, Bedroom 1, Laundry, Primary Bathroom, Full Bath
Basement Full, Interior Access, Poured Concrete, Walkout Stairs
Main Level Bedrooms 3
Interior
Interior Features Carpet, Combination Kitchen/Dining, Floor Plan - Open
Hot Water Electric
Heating Heat Pump - Gas BackUp
Cooling Central A/C, Heat Pump(s)
Flooring Carpet, Luxury Vinyl Plank, Luxury Vinyl Tile
Equipment Built-In Microwave
Fireplace N
Window Features Double Hung
Appliance Built-In Microwave
Heat Source Electric, Propane - Leased
Laundry Main Floor
Exterior
Garage Garage - Front Entry
Garage Spaces 2.0
Utilities Available Propane
Waterfront N
Water Access N
Roof Type Shingle
Street Surface Paved
Accessibility 2+ Access Exits, 32\"+ wide Doors
Road Frontage Boro/Township
Parking Type Attached Garage, Driveway
Attached Garage 2
Total Parking Spaces 2
Garage Y
Building
Lot Description Cleared, No Thru Street, Rear Yard
Story 1
Foundation Concrete Perimeter
Sewer Mound System, On Site Septic
Water Conditioner, Well
Architectural Style Ranch/Rambler
Level or Stories 1
Additional Building Above Grade, Below Grade
Structure Type Dry Wall
New Construction Y
Schools
School District Bald Eagle Area
Others
Senior Community No
Tax ID 06-009-,019F,0000-
Ownership Fee Simple
SqFt Source Assessor
Acceptable Financing Cash, Conventional, FHA
Listing Terms Cash, Conventional, FHA
Financing Cash,Conventional,FHA
Special Listing Condition Standard
Read Less Info
Want to know what your home might be worth? Contact us for a FREE valuation!

Our team is ready to help you sell your home for the highest possible price ASAP

Bought with Samantha Hassinger • RE/MAX Centre Realty
GET MORE INFORMATION





