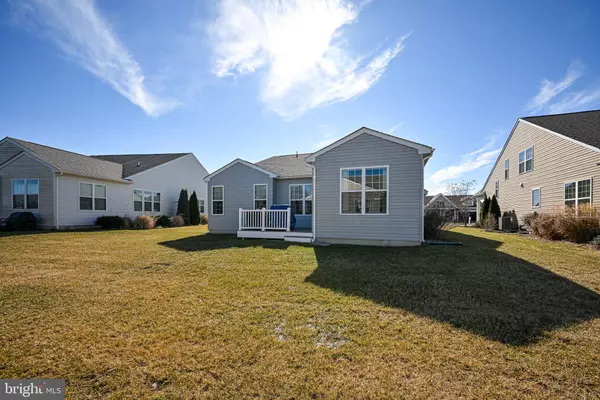For more information regarding the value of a property, please contact us for a free consultation.
Key Details
Sold Price $485,000
Property Type Single Family Home
Sub Type Detached
Listing Status Sold
Purchase Type For Sale
Square Footage 2,202 sqft
Price per Sqft $220
Subdivision Champions Club
MLS Listing ID DEKT2017282
Sold Date 05/18/23
Style Ranch/Rambler
Bedrooms 2
Full Baths 3
HOA Fees $223/mo
HOA Y/N Y
Abv Grd Liv Area 2,202
Originating Board BRIGHT
Year Built 2015
Annual Tax Amount $1,229
Tax Year 2022
Lot Size 8,300 Sqft
Acres 0.19
Lot Dimensions 70.59 x 120.00
Property Description
The designers went all out on this lovely, barely lived in model home, including over $250k in upgrades!! This Kipling model with a front porch craftsman elevation features an expanded floor plan, the builder took out the 3rd bedroom to extend the dining room and give it the desirable expanded look. This home features custom trim and crown molding in every room, hardwood floors throughout. The kitchen includes upgraded cabinets, under lighting, soft-close drawers, tiled backsplash, Colonial white granite with a 1/4" bevel edge finish countertops and upgraded Maytag appliances are included. The master bedroom includes a 4' extension, tray ceiling with decorative tin molding and crown molding inside and outside. The master bath is upgraded with tiled floor and shower and upgraded oil rubbed bronze faucets. The loft features a open/flexible space that can be an office, a sky-basement or a 3rd bedroom. It includes a dry bar and a full bath with Cambria quartz countertops. Other features are: Foyer custom built-in cubby, a coffee bar with cabinets and under-counter fridge, a sunroom with decorative wood beams across the ceiling, comfort height toilets and sinks, a stereo speaker system in the main floor and the master, a new irrigation system, custom built-in storage cabinets in the garage, Generac home generator with warranty and more.. a list of all these upgrades can be provided upon request. The clubhouse features a gathering room, a library, fitness room, a kitchen, an outdoor heated swimming pool, tennis courts, bocce ball, horseshoe pits..
Storage is never a problem with an extended garage and a full house conditioned crawl space with interior entrance from the garage.
This community is directly behind Jonathan's Landing Golf Course. Beaches are a short drive!
Location
State DE
County Kent
Area Caesar Rodney (30803)
Zoning AC
Rooms
Main Level Bedrooms 2
Interior
Interior Features Carpet, Combination Dining/Living, Floor Plan - Open, Kitchen - Gourmet, Sound System, Sprinkler System, Upgraded Countertops, Walk-in Closet(s), Window Treatments
Hot Water Electric
Cooling Central A/C
Flooring Hardwood, Tile/Brick
Fireplaces Type Gas/Propane
Equipment Built-In Microwave, Built-In Range, Dishwasher, Disposal, Dryer - Electric, Extra Refrigerator/Freezer, Surface Unit, Washer
Furnishings No
Fireplace Y
Appliance Built-In Microwave, Built-In Range, Dishwasher, Disposal, Dryer - Electric, Extra Refrigerator/Freezer, Surface Unit, Washer
Heat Source Natural Gas
Laundry Main Floor
Exterior
Exterior Feature Deck(s)
Garage Garage - Front Entry, Garage Door Opener, Inside Access, Additional Storage Area
Garage Spaces 4.0
Utilities Available Cable TV, Natural Gas Available
Amenities Available Club House, Exercise Room, Game Room, Pool - Outdoor, Tennis Courts
Waterfront N
Water Access N
Roof Type Architectural Shingle
Accessibility 32\"+ wide Doors
Porch Deck(s)
Parking Type Attached Garage, Driveway
Attached Garage 2
Total Parking Spaces 4
Garage Y
Building
Story 1.5
Foundation Concrete Perimeter, Crawl Space
Sewer Public Sewer
Water Public
Architectural Style Ranch/Rambler
Level or Stories 1.5
Additional Building Above Grade, Below Grade
Structure Type Dry Wall
New Construction N
Schools
School District Caesar Rodney
Others
Pets Allowed Y
HOA Fee Include Common Area Maintenance,Lawn Maintenance,Management,Pool(s)
Senior Community Yes
Age Restriction 55
Tax ID NM-00-10503-03-4500-000
Ownership Fee Simple
SqFt Source Assessor
Security Features Carbon Monoxide Detector(s),Security System,Smoke Detector
Acceptable Financing Cash, Conventional, VA
Horse Property N
Listing Terms Cash, Conventional, VA
Financing Cash,Conventional,VA
Special Listing Condition Standard
Pets Description Cats OK, Dogs OK, Size/Weight Restriction
Read Less Info
Want to know what your home might be worth? Contact us for a FREE valuation!

Our team is ready to help you sell your home for the highest possible price ASAP

Bought with Karim Mozher • EXP Realty, LLC
GET MORE INFORMATION





