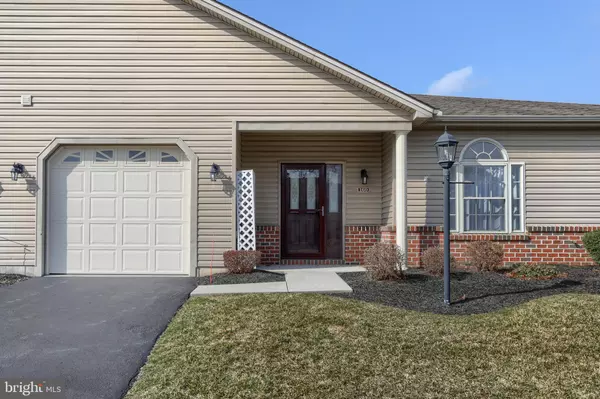For more information regarding the value of a property, please contact us for a free consultation.
Key Details
Sold Price $243,000
Property Type Condo
Sub Type Condo/Co-op
Listing Status Sold
Purchase Type For Sale
Square Footage 1,548 sqft
Price per Sqft $156
Subdivision Meadowview Village
MLS Listing ID PADA2021044
Sold Date 05/17/23
Style Ranch/Rambler
Bedrooms 2
Full Baths 2
Condo Fees $230/mo
HOA Fees $230/mo
HOA Y/N Y
Abv Grd Liv Area 1,548
Originating Board BRIGHT
Year Built 2005
Annual Tax Amount $4,116
Tax Year 2022
Property Description
Multiple offers received, please have all offers in by Wednesday at noon. Welcome to 160 Leonard Ln! A well maintained, 2 bed, 2 bath, move in ready home. This condo is located in Meadowview's 55 and over community located near shopping, the airport, and Harrisburg Transportation. The home is move in ready and recently had a new handicap walk in shower installed. The refrigerator, washer, dryer, microwave, and lighted wall divider will be staying. Don't miss out on this beautiful, one floor living, home!
Location
State PA
County Dauphin
Area Lower Paxton Twp (14035)
Zoning RESIDENTIAL
Rooms
Other Rooms Living Room, Bedroom 2, Bedroom 1, Laundry
Main Level Bedrooms 2
Interior
Interior Features Carpet, Ceiling Fan(s), Floor Plan - Open, Recessed Lighting, Dining Area, Entry Level Bedroom, Tub Shower, Stall Shower
Hot Water Natural Gas
Cooling Central A/C, Ceiling Fan(s)
Flooring Ceramic Tile, Carpet
Fireplaces Number 1
Fireplaces Type Other
Equipment Built-In Range, Microwave, Washer, Dishwasher, Disposal, Dryer, Oven/Range - Electric, Stainless Steel Appliances, Range Hood, Water Heater
Furnishings No
Fireplace Y
Appliance Built-In Range, Microwave, Washer, Dishwasher, Disposal, Dryer, Oven/Range - Electric, Stainless Steel Appliances, Range Hood, Water Heater
Heat Source Natural Gas
Laundry Dryer In Unit, Has Laundry, Main Floor
Exterior
Parking Features Garage - Front Entry
Garage Spaces 1.0
Utilities Available Electric Available, Phone Available, Water Available
Amenities Available None
Water Access N
Roof Type Composite
Street Surface Paved
Accessibility Level Entry - Main, Grab Bars Mod, Other Bath Mod, No Stairs
Attached Garage 1
Total Parking Spaces 1
Garage Y
Building
Lot Description Corner
Story 1
Foundation Slab
Sewer Other
Water Public
Architectural Style Ranch/Rambler
Level or Stories 1
Additional Building Above Grade, Below Grade
Structure Type 9'+ Ceilings
New Construction N
Schools
Elementary Schools South Side
High Schools Central Dauphin East
School District Central Dauphin
Others
Pets Allowed Y
HOA Fee Include Snow Removal
Senior Community Yes
Age Restriction 55
Tax ID 35-132-060-000-0000
Ownership Condominium
Security Features Carbon Monoxide Detector(s),Main Entrance Lock,Smoke Detector,Sprinkler System - Indoor
Acceptable Financing Cash, Conventional, FHA
Horse Property N
Listing Terms Cash, Conventional, FHA
Financing Cash,Conventional,FHA
Special Listing Condition Standard
Pets Allowed No Pet Restrictions
Read Less Info
Want to know what your home might be worth? Contact us for a FREE valuation!

Our team is ready to help you sell your home for the highest possible price ASAP

Bought with CYNTHIA A BILLET • RE/MAX Realty Select




