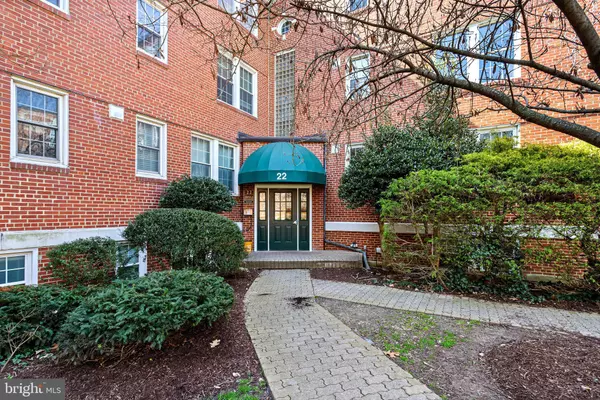For more information regarding the value of a property, please contact us for a free consultation.
Key Details
Sold Price $230,000
Property Type Condo
Sub Type Condo/Co-op
Listing Status Sold
Purchase Type For Sale
Square Footage 670 sqft
Price per Sqft $343
Subdivision Arbors Of Arlington
MLS Listing ID VAAR2027984
Sold Date 05/10/23
Style Traditional
Bedrooms 1
Full Baths 1
Condo Fees $319/mo
HOA Y/N N
Abv Grd Liv Area 670
Originating Board BRIGHT
Year Built 1942
Annual Tax Amount $2,480
Tax Year 2022
Property Description
Welcome home to Arbors of Arlington! Step through the front door and you’ll discover beautiful wood floors and large windows throughout the unit. The spacious living room is filled with natural light, and with an adjacent dining room there is plenty of room to relax or entertain. Inside the kitchen, you’ll find features like a stylish tile backsplash and window shutters. The upgraded bathroom includes modern fixtures and gorgeous tiling. Down the hall, you’ll find a bright bedroom with an upgraded walk-in closet and ceiling fan. This unit has plenty of storage, including two large closets and bike storage. Newer HVAC and windows. With professional landscaping, brick paths, and park benches, you’ll love the park-like setting that the community provides. Enjoy your own cherry blossoms every Spring! Just steps away from the Metrobus and ART Bus Stop, Thomas Jefferson Middle School, Community & Fitness Center, and Community Theatre, Arlington Blvd Trail, and Lubber Run Trail. Minutes to Harris Teeter, Giant Food, Safeway, Target, Ballston Quarter, Village at Shirlington, Pentagon City Mall, Old Town Alexandria, Fort Myer, The Pentagon, Army Navy Country Club, Fillmore Park, Pike Park, and Downtown DC. Quick access to Ballston Metro Station, Glebe Rd, Rte 50, Columbia Pike, Rte 7, I-395, I-495, and Rte 66. Come check out your new home today and be close to everything!
Location
State VA
County Arlington
Zoning RA8-18
Rooms
Other Rooms Living Room, Dining Room, Kitchen, Bedroom 1, Bathroom 1
Main Level Bedrooms 1
Interior
Interior Features Ceiling Fan(s), Combination Dining/Living, Dining Area, Wood Floors
Hot Water Natural Gas
Heating Heat Pump(s)
Cooling Central A/C
Flooring Laminate Plank
Equipment Dishwasher, Oven/Range - Gas, Refrigerator
Appliance Dishwasher, Oven/Range - Gas, Refrigerator
Heat Source Electric
Laundry Common
Exterior
Garage Spaces 1.0
Amenities Available Bike Trail, Laundry Facilities, Reserved/Assigned Parking
Water Access N
Accessibility None
Total Parking Spaces 1
Garage N
Building
Story 1
Unit Features Garden 1 - 4 Floors
Sewer Public Sewer
Water Public
Architectural Style Traditional
Level or Stories 1
Additional Building Above Grade, Below Grade
New Construction N
Schools
Elementary Schools Alice West Fleet
Middle Schools Jefferson
High Schools Wakefield
School District Arlington County Public Schools
Others
Pets Allowed Y
HOA Fee Include Common Area Maintenance,Ext Bldg Maint,Gas,Insurance,Lawn Maintenance,Reserve Funds,Sewer,Snow Removal,Trash,Water
Senior Community No
Tax ID 24-012-029
Ownership Condominium
Special Listing Condition Standard
Pets Allowed Pet Addendum/Deposit
Read Less Info
Want to know what your home might be worth? Contact us for a FREE valuation!

Our team is ready to help you sell your home for the highest possible price ASAP

Bought with Joan M Reimann • McEnearney Associates, LLC
GET MORE INFORMATION





