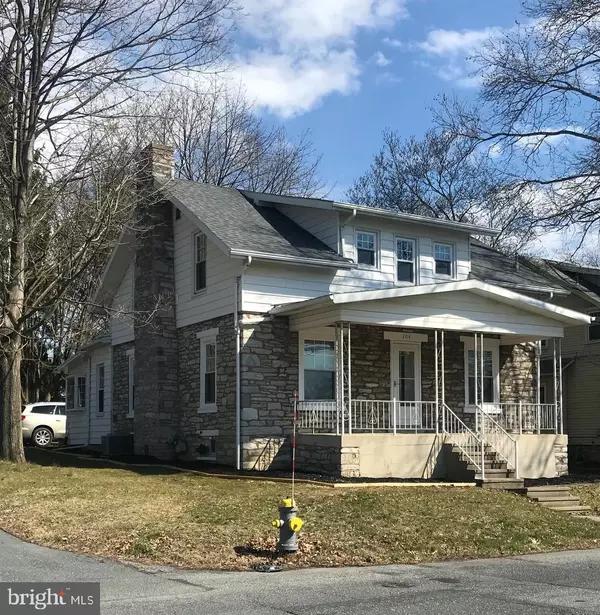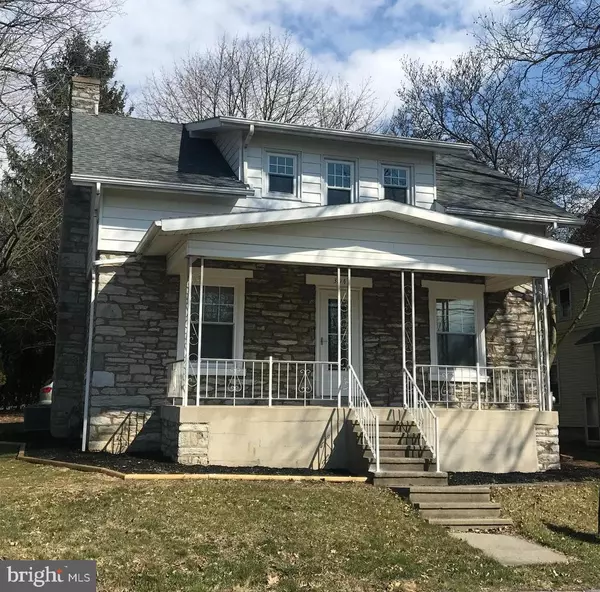For more information regarding the value of a property, please contact us for a free consultation.
Key Details
Sold Price $290,000
Property Type Single Family Home
Sub Type Detached
Listing Status Sold
Purchase Type For Sale
Square Footage 2,380 sqft
Price per Sqft $121
Subdivision Fairview Heights
MLS Listing ID PALN2008872
Sold Date 05/12/23
Style Craftsman
Bedrooms 3
Full Baths 2
HOA Y/N N
Abv Grd Liv Area 2,380
Originating Board BRIGHT
Year Built 1810
Annual Tax Amount $3,525
Tax Year 2022
Lot Size 8,276 Sqft
Acres 0.19
Lot Dimensions 56 x 145
Property Description
Welcome to 304 S. 22nd Street! This is your chance to own a home with features like foot deep windowsills and real stone construction, charming built ins, a stone wall in the family room and many more surprises! Relax on the front porch and enjoy the fact that the home has been totally renovated, with new central air, new roofs, updated kitchen with solid surface counters, tile backsplash and stainless appliances, replacement windows and more. There are two full baths, one on each floor, a charming sunroom with a freestanding gas fireplace/stove, large family room with a bar and small refrigerator, The three bedrooms are on the second floor along with a large cedar lined closet and a full bath. The basement is bright and has a fallout shelter that would make a wonderful wine cellar. There are two large sheds and off-street parking plus a spacious, private yard. Come and fall in love with this beautiful home today!
Location
State PA
County Lebanon
Area Fairview Heights (13236)
Zoning RESIDENTIAL
Rooms
Other Rooms Living Room, Dining Room, Bedroom 2, Bedroom 3, Kitchen, Family Room, Bedroom 1, Sun/Florida Room, Bathroom 1, Bathroom 2
Basement Full, Interior Access, Outside Entrance
Interior
Interior Features Breakfast Area, Built-Ins, Cedar Closet(s), Ceiling Fan(s), Crown Moldings, Family Room Off Kitchen, Formal/Separate Dining Room, Kitchen - Eat-In, Soaking Tub, Stall Shower
Hot Water Natural Gas
Heating Forced Air
Cooling Central A/C
Fireplaces Number 1
Fireplaces Type Brick, Fireplace - Glass Doors
Equipment Built-In Microwave, Built-In Range, Dishwasher, Dryer - Electric, Oven - Self Cleaning, Oven/Range - Electric, Stainless Steel Appliances, Washer, Water Heater
Fireplace Y
Window Features Bay/Bow,Double Hung,Double Pane,Insulated,Replacement,Vinyl Clad
Appliance Built-In Microwave, Built-In Range, Dishwasher, Dryer - Electric, Oven - Self Cleaning, Oven/Range - Electric, Stainless Steel Appliances, Washer, Water Heater
Heat Source Natural Gas
Laundry Basement
Exterior
Garage Spaces 2.0
Waterfront N
Water Access N
Roof Type Composite
Accessibility None
Parking Type Off Street
Total Parking Spaces 2
Garage N
Building
Lot Description Corner, Level, Rear Yard, SideYard(s)
Story 2
Foundation Stone, Block
Sewer Public Sewer
Water Public
Architectural Style Craftsman
Level or Stories 2
Additional Building Above Grade, Below Grade
New Construction N
Schools
Elementary Schools Ebenezer
Middle Schools Cedar Crest
High Schools Cedar Crest
School District Cornwall-Lebanon
Others
Senior Community No
Tax ID 36-2331818-364586-0000
Ownership Fee Simple
SqFt Source Assessor
Acceptable Financing Cash, Conventional, FHA, VA
Listing Terms Cash, Conventional, FHA, VA
Financing Cash,Conventional,FHA,VA
Special Listing Condition Standard
Read Less Info
Want to know what your home might be worth? Contact us for a FREE valuation!

Our team is ready to help you sell your home for the highest possible price ASAP

Bought with Rynell R Root • RE/MAX Cornerstone
GET MORE INFORMATION





