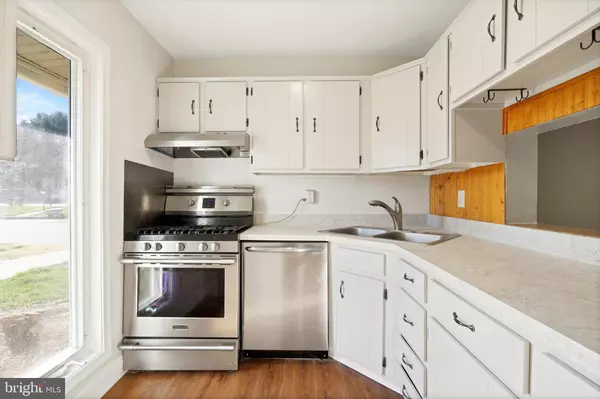For more information regarding the value of a property, please contact us for a free consultation.
Key Details
Sold Price $191,000
Property Type Condo
Sub Type Condo/Co-op
Listing Status Sold
Purchase Type For Sale
Square Footage 1,275 sqft
Price per Sqft $149
Subdivision Williamsburg Vil
MLS Listing ID DENC2040394
Sold Date 05/10/23
Style Traditional
Bedrooms 3
Full Baths 2
Condo Fees $339/mo
HOA Y/N N
Abv Grd Liv Area 1,275
Originating Board BRIGHT
Year Built 1969
Annual Tax Amount $1,949
Tax Year 2022
Lot Dimensions 0.00 x 0.00
Property Description
Welcome to 214 King William St, Williamsburg Village conveniently located in the Newark City Limits. This rarely available three bedroom two full bath home is in move in condition and features an open floor plan that would be great for entertaining. The main level has a properly sized galley kitchen with gas cooking, a laundry closet, a dining room that opens up to the large living room that is complete with a fireplace and sliders that lead to the patio in the rear yard. The second level has the primary bedroom that includes plenty of closet space and a private primary bathroom. The second floor also has two additional bedrooms and a second full bathroom. This home is situated in the back of the neighborhood by open land and the pool with plenty of extra parking. This quiet community is conveniently located to downtown Newark shopping & entertainment, city & state parks, the UD campus, new UD Star research & technology campus, Rt 1 and I-95 travel routes. The unit falls within the 5 mile radius required for Newark Charter School attendance. Unit comes with one assigned parking space, plus additional visitor parking. Condo fee covers the use of public water & sewer, community pool, volleyball, picnic tables, grass cutting, tree/shrub care, snow removal, trash removal, and exterior maintenance/repairs. No rentals allowed.
Location
State DE
County New Castle
Area Newark/Glasgow (30905)
Zoning 18RM
Rooms
Other Rooms Living Room, Dining Room, Primary Bedroom, Bedroom 2, Bedroom 3, Kitchen, Laundry, Bathroom 2, Primary Bathroom
Interior
Hot Water Natural Gas
Heating Forced Air
Cooling Central A/C
Fireplaces Number 1
Fireplace Y
Heat Source Natural Gas
Exterior
Garage Spaces 1.0
Amenities Available Pool - Outdoor
Waterfront N
Water Access N
Accessibility None
Parking Type Parking Lot
Total Parking Spaces 1
Garage N
Building
Story 2
Foundation Slab
Sewer Public Sewer
Water Public
Architectural Style Traditional
Level or Stories 2
Additional Building Above Grade, Below Grade
New Construction N
Schools
School District Christina
Others
Pets Allowed Y
HOA Fee Include Common Area Maintenance,Lawn Maintenance,Pool(s),Snow Removal,Trash,Water,Sewer
Senior Community No
Tax ID 18-023.00-015.C.0214
Ownership Condominium
Acceptable Financing FHA, Conventional, Cash
Listing Terms FHA, Conventional, Cash
Financing FHA,Conventional,Cash
Special Listing Condition Standard
Pets Description Cats OK, Dogs OK
Read Less Info
Want to know what your home might be worth? Contact us for a FREE valuation!

Our team is ready to help you sell your home for the highest possible price ASAP

Bought with SHAWNIKA M FURROWH • Coldwell Banker Realty
GET MORE INFORMATION





