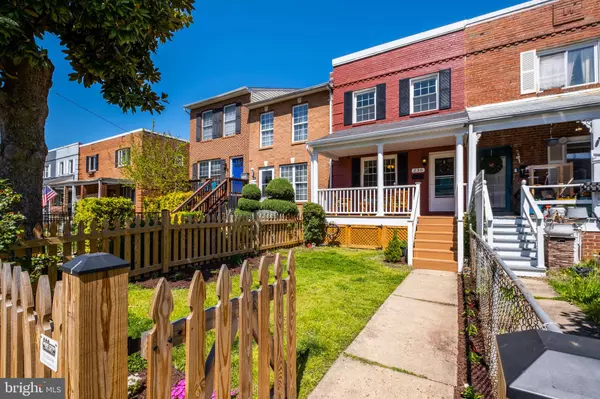For more information regarding the value of a property, please contact us for a free consultation.
Key Details
Sold Price $666,000
Property Type Townhouse
Sub Type Interior Row/Townhouse
Listing Status Sold
Purchase Type For Sale
Square Footage 1,296 sqft
Price per Sqft $513
Subdivision Lynhaven
MLS Listing ID VAAX2022780
Sold Date 05/08/23
Style Colonial
Bedrooms 2
Full Baths 2
HOA Y/N N
Abv Grd Liv Area 864
Originating Board BRIGHT
Year Built 1937
Annual Tax Amount $6,952
Tax Year 2023
Lot Size 1,728 Sqft
Acres 0.04
Property Description
Welcome to 236 Lynhaven Drive, well situated on a cul-de-sac block in the sought after Lynhaven neighborhood of Alexandria. This freshly painted and updated South-facing 3-level rowhouse is filled with gorgeous natural light, loaded with charm and original details, and has been modernly updated and well-maintained over the years. Fall in love with the fully fenced front yard and the sun-drenched front porch with additional storage underneath, and the recently painted brick exterior. Once inside, the main level offers a comfortable living area, dedicated dining space, updated kitchen with newer stainless appliances (2021), hardwood floors, and charming chair rails and wainscoting throughout. The upstairs level provides a primary bedroom with multiple closets, and a true 2nd bedroom, along with an updated shared bath in the hallway. The finished lower level is wide open and creates the perfect space for game and movie nights, a multi-purpose area with space for living and working at the same time, or a private getaway for overnight guests, along with a 2nd full bathroom and exterior door to the rear of the home. The recently painted back deck is elevated above a large partially fenced rear yard and lower patio and storage area, along with off-street parking! Other recent updates include a new washer/dryer and new HVAC (in 2020), and a new roof (in 2018)! Only a short walk to the new Potomac Yard Metro (coming this Summer), and close to Mount Vernon Avenue and all the restaurants, markets, and shops that Del Ray has to offer. With wonderful convenience in and out of DC, easy proximity to Old Town, Pentagon City, and National Landing, and walkability to parks, trails, and playgrounds, this home checks all of the boxes!
Location
State VA
County Alexandria City
Zoning RB
Direction South
Rooms
Basement Fully Finished, Connecting Stairway, Rear Entrance, Walkout Level
Interior
Interior Features Ceiling Fan(s), Chair Railings, Combination Kitchen/Dining, Dining Area, Floor Plan - Traditional, Recessed Lighting, Upgraded Countertops, Window Treatments, Wood Floors, Wainscotting
Hot Water Electric
Heating Forced Air
Cooling Central A/C, Ceiling Fan(s)
Flooring Hardwood, Ceramic Tile
Equipment Built-In Microwave, Dishwasher, Disposal, Dryer, Exhaust Fan, Oven/Range - Electric, Refrigerator, Stainless Steel Appliances, Washer, Water Heater
Window Features Double Pane,Screens
Appliance Built-In Microwave, Dishwasher, Disposal, Dryer, Exhaust Fan, Oven/Range - Electric, Refrigerator, Stainless Steel Appliances, Washer, Water Heater
Heat Source Natural Gas
Laundry Washer In Unit, Dryer In Unit
Exterior
Exterior Feature Deck(s), Patio(s), Porch(es)
Garage Spaces 1.0
Fence Wood
Water Access N
Accessibility None
Porch Deck(s), Patio(s), Porch(es)
Total Parking Spaces 1
Garage N
Building
Lot Description Landscaping, Front Yard, Rear Yard
Story 3
Foundation Brick/Mortar
Sewer Public Sewer
Water Public
Architectural Style Colonial
Level or Stories 3
Additional Building Above Grade, Below Grade
New Construction N
Schools
School District Alexandria City Public Schools
Others
Senior Community No
Tax ID 14229000
Ownership Fee Simple
SqFt Source Assessor
Security Features Carbon Monoxide Detector(s),Smoke Detector,Security System
Acceptable Financing Cash, Conventional, FHA, VA
Listing Terms Cash, Conventional, FHA, VA
Financing Cash,Conventional,FHA,VA
Special Listing Condition Standard
Read Less Info
Want to know what your home might be worth? Contact us for a FREE valuation!

Our team is ready to help you sell your home for the highest possible price ASAP

Bought with Sue S Goodhart • Compass




