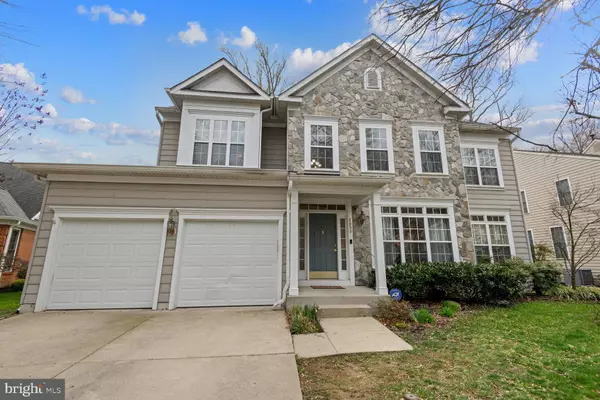For more information regarding the value of a property, please contact us for a free consultation.
Key Details
Sold Price $700,000
Property Type Single Family Home
Sub Type Detached
Listing Status Sold
Purchase Type For Sale
Square Footage 4,282 sqft
Price per Sqft $163
Subdivision Russett
MLS Listing ID MDAA2056844
Sold Date 05/02/23
Style Colonial
Bedrooms 5
Full Baths 3
Half Baths 1
HOA Fees $76/mo
HOA Y/N Y
Abv Grd Liv Area 2,947
Originating Board BRIGHT
Year Built 1999
Annual Tax Amount $5,801
Tax Year 2022
Lot Size 7,500 Sqft
Acres 0.17
Property Description
Beautiful stone front colonial w/4/5 Bedrooms & 3.5 bath at the end of a cul de sac in the highly desirable community of Russett, located in Anne Arundel County MD with over 4000 finished square feet. From the grand two story foyer to the lovely eat-in kitchen w/breakfast bar/center island w/cooktop, black countertops & stainless appliances, you can step down to the family room highlighting an elegant fireplace & new carpet 2023. To the left of the family room the French doors open to the light filled library/office, also with new carpet. The formal dining room will be the perfect location for your formal dinner parties. The second floor boasts a generous primary bedroom suite w/vaulted ceiling, walk-in closet & ceramic tile bath w/garden tub, glass enclosed shower, dual vanity & a skylight accentuating the natural light. There are 3 additional bedrooms, a second full bath & a laundry room also on the upper level. The lower level, freshly painted in 2023 offers an expansive rec room & an optional den/5th bedroom if needed, a full ceramic tile bath w/ceramic tile shower & a spacious storage room. Both the rec room & the den have new carpet 2023. The rear yard has mature trees and a deck off the kitchen for your perfect outdoor living space. The roof & HVAC are no more than 10 years old. The Russett Community has numerous amenities including swimming pools, a club house, walking & biking trails, tennis courts and more. Don't miss this one!
Location
State MD
County Anne Arundel
Zoning R5
Rooms
Other Rooms Living Room, Dining Room, Primary Bedroom, Bedroom 2, Bedroom 3, Bedroom 4, Bedroom 5, Kitchen, Family Room, Library, Foyer, 2nd Stry Fam Ovrlk, Laundry, Recreation Room, Storage Room, Primary Bathroom, Full Bath
Basement Fully Finished, Heated, Improved, Interior Access, Outside Entrance, Rear Entrance, Sump Pump, Walkout Stairs
Interior
Interior Features Attic, Breakfast Area, Carpet, Ceiling Fan(s), Chair Railings, Family Room Off Kitchen, Floor Plan - Open, Formal/Separate Dining Room, Kitchen - Eat-In, Kitchen - Island, Crown Moldings, Kitchen - Table Space, Pantry, Primary Bath(s), Recessed Lighting, Skylight(s), Soaking Tub, Stall Shower, Tub Shower, Upgraded Countertops, Walk-in Closet(s), Window Treatments, Wood Floors
Hot Water Natural Gas
Heating Forced Air
Cooling Central A/C, Ceiling Fan(s)
Flooring Hardwood, Carpet, Ceramic Tile, Vinyl
Fireplaces Number 1
Fireplaces Type Fireplace - Glass Doors, Mantel(s), Gas/Propane
Equipment Built-In Microwave, Built-In Range, Dishwasher, Disposal, Dryer - Electric, Exhaust Fan, Icemaker, Oven/Range - Gas, Refrigerator, Stainless Steel Appliances, Washer, Water Heater
Furnishings No
Fireplace Y
Window Features Double Hung,Screens,Skylights,Sliding,Storm
Appliance Built-In Microwave, Built-In Range, Dishwasher, Disposal, Dryer - Electric, Exhaust Fan, Icemaker, Oven/Range - Gas, Refrigerator, Stainless Steel Appliances, Washer, Water Heater
Heat Source Natural Gas
Laundry Upper Floor
Exterior
Exterior Feature Deck(s)
Parking Features Additional Storage Area, Garage - Front Entry, Garage Door Opener, Inside Access, Oversized
Garage Spaces 4.0
Utilities Available Under Ground
Amenities Available Bike Trail, Common Grounds, Community Center, Day Care, Jog/Walk Path, Library, Meeting Room, Party Room, Picnic Area, Pool - Outdoor, Tennis Courts, Tot Lots/Playground, Volleyball Courts
Water Access N
Roof Type Architectural Shingle
Street Surface Paved
Accessibility None
Porch Deck(s)
Road Frontage City/County
Attached Garage 2
Total Parking Spaces 4
Garage Y
Building
Lot Description Cul-de-sac, Front Yard, Landscaping, Level, No Thru Street, Partly Wooded, Rear Yard, SideYard(s)
Story 3
Foundation Active Radon Mitigation
Sewer Public Sewer
Water Public
Architectural Style Colonial
Level or Stories 3
Additional Building Above Grade, Below Grade
Structure Type 9'+ Ceilings,2 Story Ceilings
New Construction N
Schools
School District Anne Arundel County Public Schools
Others
HOA Fee Include Common Area Maintenance,Management,Pool(s),Recreation Facility,Reserve Funds
Senior Community No
Tax ID 020467590083250
Ownership Fee Simple
SqFt Source Assessor
Security Features Carbon Monoxide Detector(s),Smoke Detector
Horse Property N
Special Listing Condition Standard
Read Less Info
Want to know what your home might be worth? Contact us for a FREE valuation!

Our team is ready to help you sell your home for the highest possible price ASAP

Bought with Bryan G Schafer • Next Step Realty




