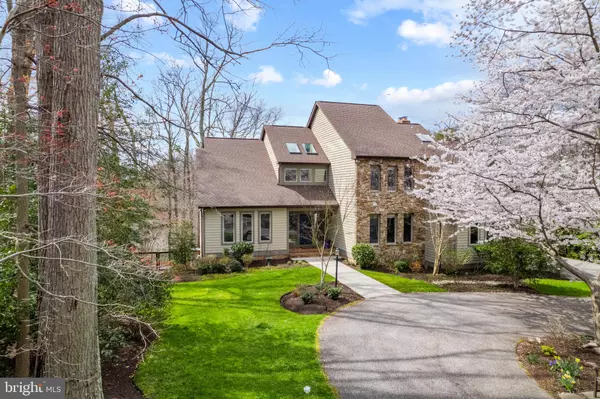For more information regarding the value of a property, please contact us for a free consultation.
Key Details
Sold Price $1,700,000
Property Type Single Family Home
Sub Type Detached
Listing Status Sold
Purchase Type For Sale
Square Footage 6,036 sqft
Price per Sqft $281
Subdivision Severn View
MLS Listing ID MDAA2055058
Sold Date 04/28/23
Style Contemporary
Bedrooms 5
Full Baths 5
HOA Fees $70/ann
HOA Y/N Y
Abv Grd Liv Area 4,236
Originating Board BRIGHT
Year Built 1992
Annual Tax Amount $10,612
Tax Year 2007
Lot Size 1.420 Acres
Acres 1.42
Property Description
Stone and cedar contemporary home with saltwater pool is perfectly sited on 1.42 wooded acres overlooking the majestic Severn River across Asquith Creek. This spectacular 5 bedroom, 5 full bath home is located in the sought-after community of Severn View and comes with a deeded boat slip (#3) at the community marina just steps from the property. With over 6,000 sqft of living space on 3 levels, this magnificently remodeled home is sure to please! Upon entering into the grand 2 story foyer with curved staircase, the open floor plan with Brazilian walnut floors flows from formal living room and formal dining room to the beautifully renovated (2016) gourmet kitchen and cozy family room with wood burning fireplace. The light and bright kitchen delights with white cabinets, quartz counters, island with seating, and high end appliances; well-equipped for even the most experienced of chefs. Enjoy the serene sounds of the waterfall into the refreshing pool and the scenic water views from the rear deck spanning the width of the exterior and accessible from the dining room and family room; great set-up for entertaining or relaxing. Completing the main level is a guest suite (currently being used as home office) with adjacent full bath; great flexibility for family and guests of all ages. Head up the stairs to the Primary's wing and enjoy the spacious primary bedroom suite with fireplace, private balcony and luxurious renovated spa-like bath with double vanity, freestanding soaking tub, walk-in shower and large closet. Three additional bedrooms including 1 with ensuite bath and 2 with shared bath, provide plenty of room. The finished lower level with direct access to the stunning pool is an entertainer's or kid's dream with a kitchenette, bedroom/exercise room, office, full bath and spacious rec room with plenty of room for games. Completing this coveted property is the oversized 3 car garage with soaring ceilings for maximum storage, circular driveway, playground area adjacent to pool deck and tons of privacy. Enjoy the watermen's lifestyle at Severn View's newly renovated, gated community waterfront with pavilion, firepit, playground, kayak storage, boat ramp, piers and your deeded boat slip! Award-winning schools, close to B&A bike trail and easy commute. Welcome Home!
Location
State MD
County Anne Arundel
Zoning R1
Rooms
Basement Outside Entrance, Full, Fully Finished, Connecting Stairway, Daylight, Full, Heated, Improved, Interior Access, Walkout Level, Windows, Workshop
Interior
Interior Features Family Room Off Kitchen, Kitchen - Table Space, Dining Area, Upgraded Countertops, Crown Moldings, Window Treatments, Primary Bath(s), Wet/Dry Bar, Wood Floors, Floor Plan - Open, Bar, Breakfast Area, Built-Ins, Carpet, Ceiling Fan(s), Chair Railings, Combination Dining/Living, Combination Kitchen/Dining, Combination Kitchen/Living, Curved Staircase, Entry Level Bedroom, Formal/Separate Dining Room, Kitchen - Eat-In, Kitchen - Gourmet, Kitchen - Island, Kitchenette, Pantry, Recessed Lighting, Skylight(s), Attic, Walk-in Closet(s)
Hot Water Electric
Heating Forced Air, Zoned
Cooling Central A/C, Zoned
Flooring Hardwood, Ceramic Tile, Carpet
Fireplaces Number 2
Fireplaces Type Fireplace - Glass Doors, Stone
Equipment Dishwasher, Exhaust Fan, Icemaker, Refrigerator, Disposal, Dryer, Extra Refrigerator/Freezer, Oven - Double, Stainless Steel Appliances, Washer, Water Heater, Microwave, Oven/Range - Electric
Fireplace Y
Window Features Skylights
Appliance Dishwasher, Exhaust Fan, Icemaker, Refrigerator, Disposal, Dryer, Extra Refrigerator/Freezer, Oven - Double, Stainless Steel Appliances, Washer, Water Heater, Microwave, Oven/Range - Electric
Heat Source Electric
Laundry Main Floor
Exterior
Exterior Feature Balcony, Deck(s), Patio(s), Porch(es)
Garage Garage Door Opener, Garage - Side Entry, Inside Access, Oversized
Garage Spaces 7.0
Fence Partially, Rear
Pool In Ground, Saltwater
Amenities Available Boat Ramp, Boat Dock/Slip, Common Grounds, Water/Lake Privileges
Waterfront N
Water Access Y
Water Access Desc Boat - Powered,Canoe/Kayak,Fishing Allowed,Personal Watercraft (PWC),Sail,Swimming Allowed,Waterski/Wakeboard
View Water, Garden/Lawn, Scenic Vista, Trees/Woods
Accessibility None
Porch Balcony, Deck(s), Patio(s), Porch(es)
Parking Type Attached Garage, Driveway
Attached Garage 3
Total Parking Spaces 7
Garage Y
Building
Lot Description Backs to Trees, Cul-de-sac, Landscaping, Poolside, Trees/Wooded, Partly Wooded, Premium, Private
Story 3
Foundation Other
Sewer On Site Septic
Water Public
Architectural Style Contemporary
Level or Stories 3
Additional Building Above Grade, Below Grade
Structure Type 2 Story Ceilings,9'+ Ceilings,Vaulted Ceilings
New Construction N
Schools
Elementary Schools Jones
Middle Schools Severna Park
High Schools Severna Park
School District Anne Arundel County Public Schools
Others
HOA Fee Include Common Area Maintenance,Pier/Dock Maintenance
Senior Community No
Tax ID 020373490061346
Ownership Fee Simple
SqFt Source Assessor
Acceptable Financing Cash, Conventional, VA
Listing Terms Cash, Conventional, VA
Financing Cash,Conventional,VA
Special Listing Condition Standard
Read Less Info
Want to know what your home might be worth? Contact us for a FREE valuation!

Our team is ready to help you sell your home for the highest possible price ASAP

Bought with David Orso • Berkshire Hathaway HomeServices PenFed Realty
GET MORE INFORMATION





