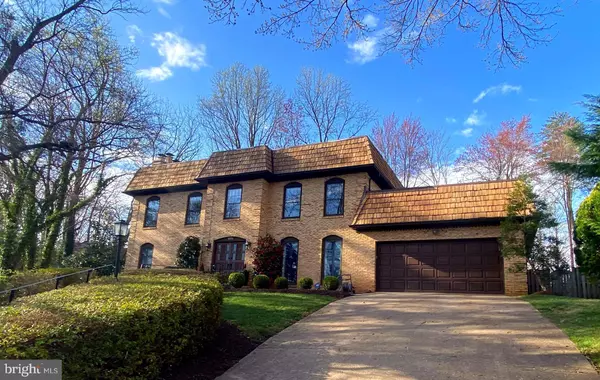For more information regarding the value of a property, please contact us for a free consultation.
Key Details
Sold Price $1,750,000
Property Type Single Family Home
Sub Type Detached
Listing Status Sold
Purchase Type For Sale
Square Footage 3,048 sqft
Price per Sqft $574
Subdivision Chain Bridge Woods
MLS Listing ID VAFX2118570
Sold Date 04/27/23
Style Colonial
Bedrooms 4
Full Baths 4
Half Baths 1
HOA Y/N N
Abv Grd Liv Area 3,048
Originating Board BRIGHT
Year Built 1974
Annual Tax Amount $16,460
Tax Year 2023
Lot Size 0.343 Acres
Acres 0.34
Property Description
Introducing a very special opportunity to own a gorgeous and fully renovated center-hall colonial in desirable Chain Bridge Woods. Owner updates are numerous and include kitchen, new baths, new mudroom, walls of windows overlooking the brick patio and yard, brand new carpet on upper level, and even a new high-capacity Generac generator. The main level is perfect for entertaining with an open-concept floor plan, newly re-finished hardwood floors, new lighting fixtures and recessed lighting, an inviting Living Room with wood burning fireplace, large Formal Dining Room, and a Dream Office with walls of bookshelves and glass doors opening out to the Patio. There is a breathtaking Great Room including a Family Room with walls of windows, Chef’s Kitchen with island featuring quart countertops, Wolf and Subzero appliances, a Breakfast Room surrounded by windows which overlooks the amazing gardens and patio, a newly remodeled Powder Room, and finally a new Mudroom featuring a second refrigerator, wine refrigerator, new cabinets, and flooring. The upper level has brand new premium carpeting, 4 large and sunny bedrooms and three beautifully renovated baths, all with large closets and plenty of storage. The lower level offers a fireplace, new flooring, a Recreation Room, Game Room, and a Flex Room which could be a TV Room, second Office, Gym, or even a Guest Room. There is also a Full Bath and a Spacious Storage Room. Please see the entire list of upgrades. The home sits prominently on a premium landscaped and fenced private yard and the street and neighborhood are beautiful. The Chesterbrook area of McLean is sought after for its location, excellent schools and proximity to multiple parks and trails. The commuting route options to DC are extremely convenient and the area is close to two metro stations and two major airports. Welcome to McLean!
Location
State VA
County Fairfax
Zoning 121
Rooms
Other Rooms Living Room, Dining Room, Bedroom 2, Bedroom 3, Bedroom 4, Kitchen, Game Room, Family Room, Den, Basement, Library, Foyer, Breakfast Room, Bedroom 1, Mud Room, Recreation Room, Storage Room, Bathroom 1, Bathroom 2, Bathroom 3, Full Bath, Half Bath
Basement Full
Interior
Hot Water Natural Gas
Heating Forced Air
Cooling Central A/C
Fireplaces Number 3
Heat Source Natural Gas
Exterior
Parking Features Garage - Front Entry
Garage Spaces 2.0
Water Access N
Accessibility None
Attached Garage 2
Total Parking Spaces 2
Garage Y
Building
Story 3
Foundation Brick/Mortar
Sewer Public Septic, Public Sewer
Water Public
Architectural Style Colonial
Level or Stories 3
Additional Building Above Grade, Below Grade
New Construction N
Schools
Elementary Schools Chesterbrook
Middle Schools Longfellow
High Schools Mclean
School District Fairfax County Public Schools
Others
Senior Community No
Tax ID 0314 27 0006
Ownership Fee Simple
SqFt Source Assessor
Special Listing Condition Standard
Read Less Info
Want to know what your home might be worth? Contact us for a FREE valuation!

Our team is ready to help you sell your home for the highest possible price ASAP

Bought with Andrew K Goodman • Goodman Realtors
GET MORE INFORMATION





