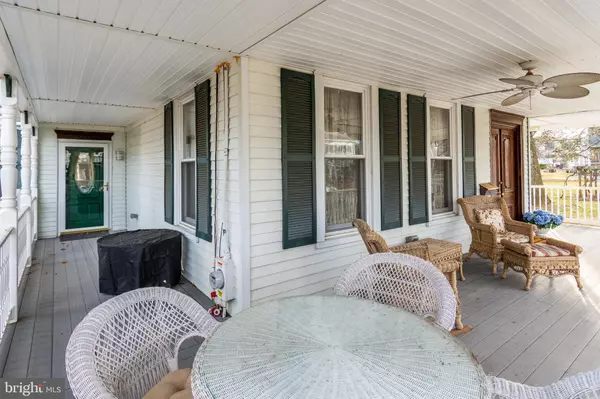For more information regarding the value of a property, please contact us for a free consultation.
Key Details
Sold Price $745,000
Property Type Single Family Home
Sub Type Detached
Listing Status Sold
Purchase Type For Sale
Subdivision None Available
MLS Listing ID NJME2026778
Sold Date 04/27/23
Style Colonial
Bedrooms 4
Full Baths 2
Half Baths 1
HOA Y/N N
Originating Board BRIGHT
Year Built 1890
Annual Tax Amount $19,358
Tax Year 2022
Lot Size 0.480 Acres
Acres 0.48
Lot Dimensions 0.00 x 0.00
Property Description
This exquisite expanded historic home is the perfect combination of classic elegance and modern sensibility. Step onto the spacious wraparound porch, where you can unwind and enjoy people-watching or a good book. Inside, be delighted by gorgeous woodwork and either pocket, etched glass, or French doors that give a timeless appeal to each room. The cozy family room with its hearth stove is ideal for relaxation while the home office offers built-in desk space for those who work from home. Living and dining rooms are exquisite with high ceilings and pumpkin pine flooring. The dining room connects to both the porch and the kitchen, where you'll find every gourmet's wish list item. A large center island with seating, stainless steel appliances, and a spacious pantry make it both functional and attractive. Upstairs on two upper floors are four bedrooms including the main bedroom with its own bathroom and flexible spaces for media, hobbies, and guests. Mitsubishi split units in all bedrooms, family room and office downstairs. With front and back stairs, an attached two-car garage, a shed for storage, a deck, a patio, plus sidewalk distance to schools, cafés, and the Pennington Market – this in-town home is a find!
Location
State NJ
County Mercer
Area Pennington Boro (21108)
Zoning R100
Rooms
Other Rooms Living Room, Dining Room, Primary Bedroom, Bedroom 2, Bedroom 3, Bedroom 4, Kitchen, Family Room, Office, Bonus Room, Hobby Room, Primary Bathroom, Full Bath
Basement Full, Partially Finished
Interior
Hot Water Electric
Heating Baseboard - Electric
Cooling Ductless/Mini-Split
Heat Source Natural Gas
Laundry Main Floor
Exterior
Parking Features Garage - Side Entry
Garage Spaces 2.0
Water Access N
Accessibility None
Attached Garage 2
Total Parking Spaces 2
Garage Y
Building
Story 2.5
Foundation Block
Sewer Public Sewer
Water Public
Architectural Style Colonial
Level or Stories 2.5
Additional Building Above Grade, Below Grade
New Construction N
Schools
Elementary Schools Toll Gate/Grammar E.S.
Middle Schools Timberlane M.S.
High Schools Hv Central
School District Hopewell Valley Regional Schools
Others
Senior Community No
Tax ID 08-00601-00026 01
Ownership Fee Simple
SqFt Source Assessor
Special Listing Condition Standard
Read Less Info
Want to know what your home might be worth? Contact us for a FREE valuation!

Our team is ready to help you sell your home for the highest possible price ASAP

Bought with Jennifer J Winn • Redfin




