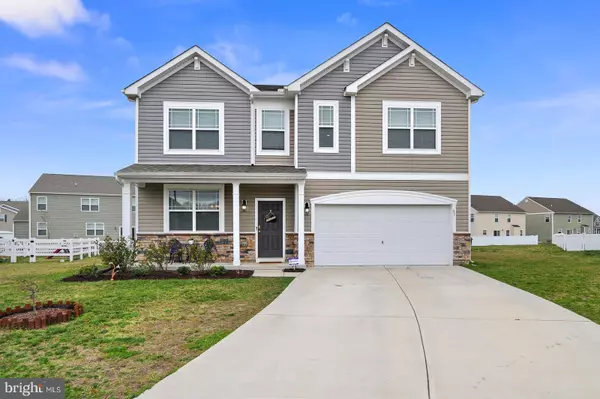For more information regarding the value of a property, please contact us for a free consultation.
Key Details
Sold Price $415,000
Property Type Single Family Home
Sub Type Detached
Listing Status Sold
Purchase Type For Sale
Square Footage 2,910 sqft
Price per Sqft $142
Subdivision Point Landing
MLS Listing ID DEKT2017694
Sold Date 04/21/23
Style Contemporary
Bedrooms 4
Full Baths 2
Half Baths 1
HOA Fees $27/ann
HOA Y/N Y
Abv Grd Liv Area 2,910
Originating Board BRIGHT
Year Built 2019
Annual Tax Amount $1,394
Tax Year 2022
Lot Size 10,687 Sqft
Acres 0.25
Lot Dimensions 35.00 x 177.84
Property Description
Welcome to Point Landing - located just 5 miles from DAFB! This home was built for the current owner as new construction and ONLY 3 years young. Located on the largest lot offered in the community, 0.25 acres within a private cul-de-sac. Visitors are welcomed by a massive Living Room/Dining Room combo that offers two (2) storage closets leading to the guest bathroom. Just around the corner, the homes open concept offers sight lines over the breakfast bar and center island leading to pantry and true, private laundry room). However, the best features are located upstairs with a 2nd family room/loft area as well as enormous primary bedroom en-suite with walk-in closet. Available due to job relocation - seller highly motivated!
Location
State DE
County Kent
Area Caesar Rodney (30803)
Zoning AC
Rooms
Other Rooms Living Room, Dining Room, Bedroom 2, Bedroom 3, Bedroom 4, Kitchen, Family Room, Bedroom 1, 2nd Stry Fam Rm, Laundry, Other, Primary Bathroom, Full Bath
Interior
Interior Features Carpet, Dining Area, Floor Plan - Open, Kitchen - Eat-In, Primary Bath(s), Walk-in Closet(s), Ceiling Fan(s), Combination Kitchen/Living, Breakfast Area, Family Room Off Kitchen, Kitchen - Island, Pantry, Recessed Lighting, Tub Shower
Hot Water Natural Gas
Heating Forced Air
Cooling Central A/C
Flooring Vinyl, Carpet
Equipment Negotiable
Fireplace N
Window Features ENERGY STAR Qualified
Heat Source Natural Gas
Laundry Main Floor
Exterior
Garage Garage - Front Entry, Inside Access
Garage Spaces 2.0
Waterfront N
Water Access N
Roof Type Architectural Shingle
Accessibility None
Parking Type Attached Garage
Attached Garage 2
Total Parking Spaces 2
Garage Y
Building
Lot Description Cul-de-sac
Story 2
Foundation Block
Sewer Public Sewer
Water Public
Architectural Style Contemporary
Level or Stories 2
Additional Building Above Grade, Below Grade
Structure Type 9'+ Ceilings
New Construction N
Schools
Elementary Schools Allen Frear
Middle Schools F Neil Postlethwait
High Schools Caesar Rodney
School District Caesar Rodney
Others
Senior Community No
Tax ID NM-00-09603-01-7900-000
Ownership Fee Simple
SqFt Source Assessor
Security Features Electric Alarm,Security System
Acceptable Financing Conventional, FHA, FHA 203(b), VA, USDA
Listing Terms Conventional, FHA, FHA 203(b), VA, USDA
Financing Conventional,FHA,FHA 203(b),VA,USDA
Special Listing Condition Standard
Read Less Info
Want to know what your home might be worth? Contact us for a FREE valuation!

Our team is ready to help you sell your home for the highest possible price ASAP

Bought with Crystal Graham • Patterson-Schwartz-Middletown
GET MORE INFORMATION





