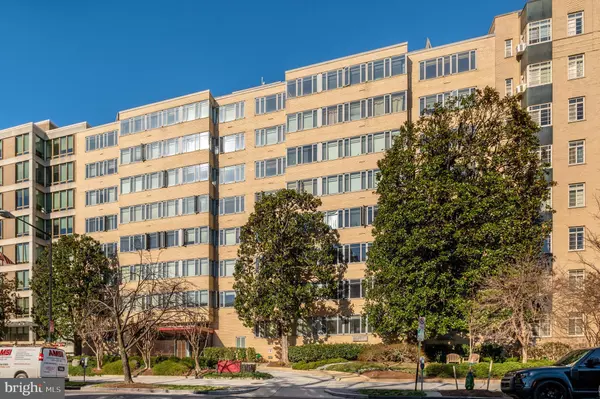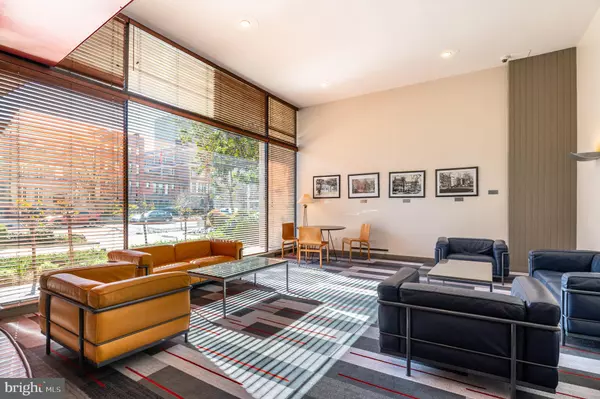For more information regarding the value of a property, please contact us for a free consultation.
Key Details
Sold Price $355,000
Property Type Condo
Sub Type Condo/Co-op
Listing Status Sold
Purchase Type For Sale
Square Footage 694 sqft
Price per Sqft $511
Subdivision Dupont Circle
MLS Listing ID DCDC2085494
Sold Date 04/25/23
Style Contemporary
Bedrooms 1
Full Baths 1
Condo Fees $670/mo
HOA Y/N N
Abv Grd Liv Area 694
Originating Board BRIGHT
Year Built 1950
Annual Tax Amount $2,702
Tax Year 2022
Property Description
This bright and airy unit at the Boston House features hardwood floors, a wall of windows, and a true separate bedroom. This open concept one bedroom condo has been completely updated with fresh paint, granite countertops, gas range stove, custom cabinets, stainless steel appliances, and fully tiled bathroom. The roof top deck with grills is the perfect place to entertain guests or enjoy the DC skyline after a long day. There is a central laundry room and on-site maintenance staff. The 24-Hour desk attendant manages security and package collection. Utilities are included in the monthly fee.
This incredible location is just 2 blocks to the Metro and a number of restaurants, services, fitness studios, and grocery stores are within walking distance. Stead Park is less than a block from this property and the S Street Dog Park is just a bit further. With this wonderful Dupont Circle location, daily errands are easily completed without a car. The Metro, local bus lines, and bike shares are conveniently accessible. Welcome home!
Location
State DC
County Washington
Zoning RESIDENTIAL
Rooms
Other Rooms Living Room, Dining Room, Primary Bedroom
Main Level Bedrooms 1
Interior
Interior Features Dining Area, Combination Dining/Living, Floor Plan - Open
Hot Water Electric
Heating Zoned, Central
Cooling Zoned, Central A/C
Equipment Dishwasher, Disposal, Oven/Range - Gas, Refrigerator
Fireplace N
Appliance Dishwasher, Disposal, Oven/Range - Gas, Refrigerator
Heat Source Electric
Exterior
Exterior Feature Roof
Amenities Available Concierge, Elevator, Laundry Facilities
Waterfront N
Water Access N
Accessibility None
Porch Roof
Parking Type None
Garage N
Building
Story 1
Unit Features Hi-Rise 9+ Floors
Sewer Public Sewer
Water Public
Architectural Style Contemporary
Level or Stories 1
Additional Building Above Grade, Below Grade
New Construction N
Schools
Elementary Schools Ross
Middle Schools Francis - Stevens
High Schools Cardozo Education Campus
School District District Of Columbia Public Schools
Others
Pets Allowed N
HOA Fee Include Air Conditioning,Electricity,Ext Bldg Maint,Heat,Management,Insurance,Reserve Funds,Sewer,Trash,Water,Common Area Maintenance,Gas
Senior Community No
Tax ID 0157//2380
Ownership Condominium
Security Features Desk in Lobby,Resident Manager
Acceptable Financing Cash, Contract, Conventional, Other
Listing Terms Cash, Contract, Conventional, Other
Financing Cash,Contract,Conventional,Other
Special Listing Condition Standard
Read Less Info
Want to know what your home might be worth? Contact us for a FREE valuation!

Our team is ready to help you sell your home for the highest possible price ASAP

Bought with Dahn Warner • Jobin Real Estate Company of Washington
GET MORE INFORMATION





