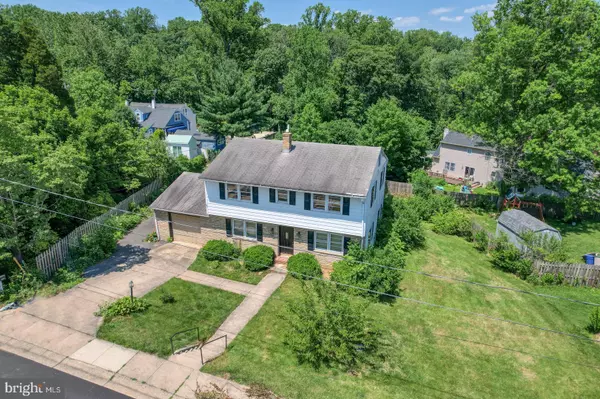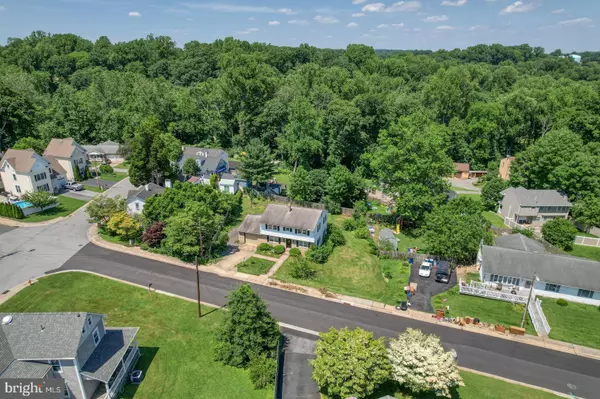For more information regarding the value of a property, please contact us for a free consultation.
Key Details
Sold Price $293,000
Property Type Single Family Home
Sub Type Detached
Listing Status Sold
Purchase Type For Sale
Square Footage 2,751 sqft
Price per Sqft $106
Subdivision Cedars
MLS Listing ID DENC2025630
Sold Date 04/21/23
Style Traditional
Bedrooms 4
Full Baths 1
Half Baths 1
HOA Y/N N
Abv Grd Liv Area 2,175
Originating Board BRIGHT
Year Built 1958
Annual Tax Amount $2,028
Tax Year 2022
Lot Size 0.290 Acres
Acres 0.29
Lot Dimensions 101.50 x 125.00
Property Description
Back on the Market- at no fault to the sellers! Are you looking for a home that you can fix up and personalize to suit your needs??? This home is just what you have been looking for! This home is located in a small community that is just South of Brandywine Springs Park in the Newport Pike Gap area. There is NO HOA, but members of the community get together to help pitch in with snow removal. The community has sidewalks throughout that is perfect for walking, running, or bike riding.
This two-story single-family home is minutes away from shopping, parks and major roadways! The home is situated on .29 of an acre and has a large back yard that allows for all your back yard needs. The home has the original hard woods floors throughout the downstairs and upstairs (except kitchen and bath). Downstairs has a large open living room that can be used for almost anything! The living room has a French doors that open to the back yard with a concrete patio right outside and steps leading down to the oversized back yard. The upstairs has four bedrooms with lots of windows to allow natural light. The main bedroom has a good size walk in closet. The full basement has great built in storage space with potential for finishing. The HVAC has been replaced within the last 5 years. Please be advised that the home is being sold in "as is" condition. All inspections will be for informational purposes only.
Location
State DE
County New Castle
Area Elsmere/Newport/Pike Creek (30903)
Zoning NC5
Rooms
Other Rooms Living Room, Dining Room, Primary Bedroom, Bedroom 2, Bedroom 3, Bedroom 4, Kitchen
Basement Full
Interior
Hot Water Electric
Heating Forced Air
Cooling Central A/C
Flooring Hardwood, Laminated
Fireplace N
Heat Source Natural Gas
Exterior
Garage Garage - Front Entry
Garage Spaces 2.0
Waterfront N
Water Access N
Accessibility None
Parking Type Off Street, Attached Garage, Driveway
Attached Garage 2
Total Parking Spaces 2
Garage Y
Building
Story 2
Foundation Concrete Perimeter
Sewer Public Sewer
Water Public
Architectural Style Traditional
Level or Stories 2
Additional Building Above Grade, Below Grade
New Construction N
Schools
School District Red Clay Consolidated
Others
Senior Community No
Tax ID 08-033.30-065
Ownership Fee Simple
SqFt Source Assessor
Acceptable Financing Cash, Conventional
Listing Terms Cash, Conventional
Financing Cash,Conventional
Special Listing Condition Standard
Read Less Info
Want to know what your home might be worth? Contact us for a FREE valuation!

Our team is ready to help you sell your home for the highest possible price ASAP

Bought with Luquona Nelson • EXP Realty, LLC
GET MORE INFORMATION





