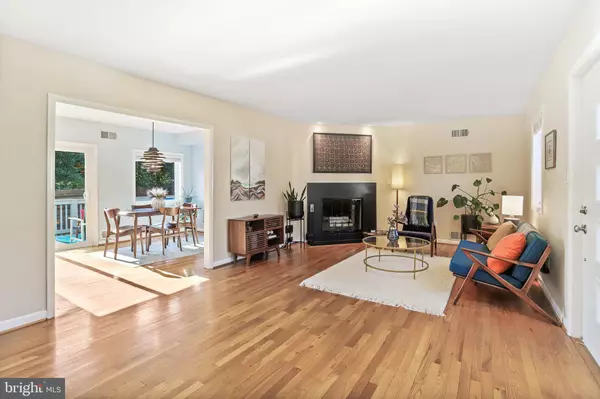For more information regarding the value of a property, please contact us for a free consultation.
Key Details
Sold Price $1,107,500
Property Type Single Family Home
Sub Type Detached
Listing Status Sold
Purchase Type For Sale
Square Footage 2,313 sqft
Price per Sqft $478
Subdivision Dover Balmoral Riverwood
MLS Listing ID VAAR2027456
Sold Date 04/17/23
Style Contemporary
Bedrooms 4
Full Baths 3
Half Baths 1
HOA Y/N N
Abv Grd Liv Area 1,769
Originating Board BRIGHT
Year Built 1934
Available Date 2023-03-22
Annual Tax Amount $9,624
Tax Year 2023
Lot Size 3,180 Sqft
Acres 0.07
Property Sub-Type Detached
Property Description
Exquisitely remodeled, this contemporary 4 bedroom/3.5 bath over 2,300 sq. 4-level home + 1-car garage in popular Donaldson Run exudes pride of ownership and investment. Every room is awash in light from the large picture windows and vaulted ceilings w/beams (in the primary suite and 2nd level office/bedroom). Eat-in kitchen features quartz countertops and pull-up bar + SS appliances. 2nd level has 3 generous-sized bedrooms w/ample closet space, two w/en-suite bathrooms. All three full bathrooms – each en-suite – have been remodeled in the last 5 years, including the primary bathroom in 2021. The top level private primary suite is perched above the trees, offering open vistas from its many windows and private balcony. Primary en-suite bathroom w/separate dressing area + 2-walk-in closets. Hardwood floors throughout. Wood-burning fireplace in living room. Lower level is fully finished w/flex space for working out, rec. room and/or storage; also includes a remodeled laundry room. Roof, siding and most windows replaced in 2019.
Entertaining is easy from the expansive deck right off of the kitchen, surrounded by a well-landscaped fully fenced and manageable flat backyard. Situated on a dead-end street, in easy walking distance to Donaldson Run pool, Potomac Overlook Regional Park, walking/nature trails, Cherrydale Library and Lee Heights shops (Starbucks, Arrowine). Just two lights to DC via Spout Run Pkwy to GW Parkway. Walkable to Taylor ES and Dorothy Hamm MS (feeds to Yorktown HS).
Location
State VA
County Arlington
Zoning R-10
Rooms
Other Rooms Living Room, Dining Room, Primary Bedroom, Bedroom 2, Bedroom 3, Kitchen, Bedroom 1, Laundry, Recreation Room, Bathroom 1, Bathroom 2, Primary Bathroom, Half Bath
Basement Fully Finished, Heated, Improved, Interior Access, Connecting Stairway
Interior
Interior Features Bar, Breakfast Area, Ceiling Fan(s), Combination Kitchen/Dining, Dining Area, Exposed Beams, Floor Plan - Open, Floor Plan - Traditional, Kitchen - Eat-In, Kitchen - Gourmet, Recessed Lighting, Tub Shower, Upgraded Countertops, Walk-in Closet(s), Window Treatments, Wood Floors
Hot Water Natural Gas
Heating Forced Air, Programmable Thermostat, Central
Cooling Central A/C
Flooring Hardwood, Engineered Wood, Ceramic Tile
Fireplaces Number 1
Fireplaces Type Fireplace - Glass Doors
Equipment Built-In Range, Dishwasher, Disposal, Dryer, Icemaker, Oven/Range - Gas, Range Hood, Refrigerator, Stainless Steel Appliances, Washer, Water Heater
Fireplace Y
Appliance Built-In Range, Dishwasher, Disposal, Dryer, Icemaker, Oven/Range - Gas, Range Hood, Refrigerator, Stainless Steel Appliances, Washer, Water Heater
Heat Source Natural Gas
Laundry Basement
Exterior
Parking Features Garage - Front Entry, Garage Door Opener, Inside Access, Built In
Garage Spaces 2.0
Fence Wood
Utilities Available Natural Gas Available, Electric Available, Cable TV
Water Access N
View Garden/Lawn, Trees/Woods, Street
Roof Type Asphalt
Accessibility None
Attached Garage 1
Total Parking Spaces 2
Garage Y
Building
Lot Description Backs to Trees, Cul-de-sac, Front Yard, Landscaping, No Thru Street, Private, Rear Yard
Story 4
Foundation Permanent
Sewer Public Sewer
Water Public
Architectural Style Contemporary
Level or Stories 4
Additional Building Above Grade, Below Grade
Structure Type Vaulted Ceilings,Beamed Ceilings
New Construction N
Schools
Elementary Schools Taylor
Middle Schools Dorothy Hamm
High Schools Yorktown
School District Arlington County Public Schools
Others
Pets Allowed Y
Senior Community No
Tax ID 04-011-197
Ownership Fee Simple
SqFt Source Assessor
Acceptable Financing Conventional, Cash, VA
Horse Property N
Listing Terms Conventional, Cash, VA
Financing Conventional,Cash,VA
Special Listing Condition Standard
Pets Allowed No Pet Restrictions
Read Less Info
Want to know what your home might be worth? Contact us for a FREE valuation!

Our team is ready to help you sell your home for the highest possible price ASAP

Bought with Nicole Alexandra Jennings • Compass




