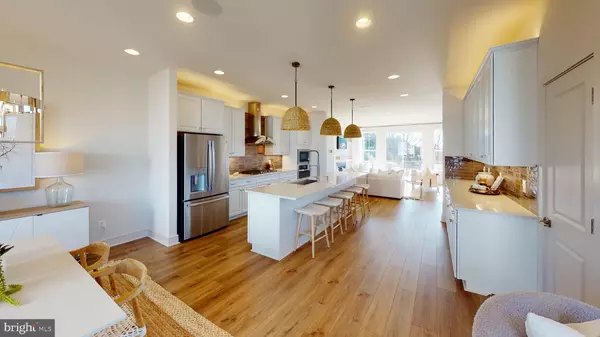For more information regarding the value of a property, please contact us for a free consultation.
Key Details
Sold Price $819,900
Property Type Townhouse
Sub Type End of Row/Townhouse
Listing Status Sold
Purchase Type For Sale
Square Footage 2,700 sqft
Price per Sqft $303
Subdivision Demott & Silver
MLS Listing ID VALO2038960
Sold Date 03/31/23
Style Traditional
Bedrooms 3
Full Baths 2
Half Baths 2
HOA Fees $148/mo
HOA Y/N Y
Abv Grd Liv Area 2,700
Originating Board BRIGHT
Year Built 2023
Tax Year 2020
Lot Size 2,708 Sqft
Acres 0.06
Property Description
*February Delivery* $15,000 towards closing costs with use of Van Metre’s preferred lender. BRAND NEW Luxury End Unit 3-bedroom, 2 full, 2 half bathroom townhome with deck off the main level and private back yard! Designer curated upgrades include beautiful engineered hardwood floors throughout all main living areas and hallways! Gourmet kitchen features upgraded soft close cabinets, stainless steel appliances, quartz countertops and spacious pantry! 9-foot ceilings on all levels. Community offers fitness center, clubhouse, 3-pools, walking and biking trails, tennis courts and easy access to the new silver line metro! **Open Daily from 10am – 5pm** *Pricing, incentives, homesite availability and appointment availability are all subject to change without notice. Images, renderings and site plan drawings are used for illustrative purposes only and should not be relied upon as representations of fact when making a purchase decision. For more information, see a Sales Manager for details.
Location
State VA
County Loudoun
Zoning RESIDENTIAL
Rooms
Other Rooms Primary Bedroom, Bedroom 2, Bedroom 3, Kitchen, Family Room, Foyer, Great Room, Recreation Room
Interior
Interior Features Carpet, Dining Area, Floor Plan - Open, Kitchen - Gourmet, Kitchen - Island, Pantry, Primary Bath(s), Recessed Lighting, Upgraded Countertops, Walk-in Closet(s)
Hot Water Electric
Heating Programmable Thermostat, Heat Pump(s)
Cooling Heat Pump(s), Programmable Thermostat
Flooring Carpet, Ceramic Tile, Luxury Vinyl Plank
Equipment Built-In Microwave, Cooktop, Dishwasher, Disposal, Dryer, Energy Efficient Appliances, Oven - Wall, Oven/Range - Electric, Refrigerator, Stainless Steel Appliances, Stove, Washer, Water Heater
Window Features Energy Efficient
Appliance Built-In Microwave, Cooktop, Dishwasher, Disposal, Dryer, Energy Efficient Appliances, Oven - Wall, Oven/Range - Electric, Refrigerator, Stainless Steel Appliances, Stove, Washer, Water Heater
Heat Source Electric
Laundry Upper Floor
Exterior
Exterior Feature Deck(s)
Garage Garage - Front Entry
Garage Spaces 2.0
Amenities Available Community Center, Fitness Center, Jog/Walk Path, Pool - Indoor, Pool - Outdoor, Tennis - Indoor, Tot Lots/Playground
Waterfront N
Water Access N
Accessibility None
Porch Deck(s)
Parking Type Attached Garage
Attached Garage 2
Total Parking Spaces 2
Garage Y
Building
Lot Description Level, Private
Story 3
Foundation Other
Sewer Public Sewer
Water Public
Architectural Style Traditional
Level or Stories 3
Additional Building Above Grade
Structure Type 9'+ Ceilings
New Construction Y
Schools
Elementary Schools Hillside
Middle Schools Eagle Ridge
High Schools Briar Woods
School District Loudoun County Public Schools
Others
HOA Fee Include Lawn Maintenance,Pool(s),Recreation Facility,Snow Removal,Trash
Senior Community No
Tax ID NO TAX RECORD
Ownership Fee Simple
SqFt Source Estimated
Acceptable Financing Conventional, FHA, VA
Listing Terms Conventional, FHA, VA
Financing Conventional,FHA,VA
Special Listing Condition Standard
Read Less Info
Want to know what your home might be worth? Contact us for a FREE valuation!

Our team is ready to help you sell your home for the highest possible price ASAP

Bought with Lucia P Espedido • Fairfax Realty 50/66 LLC
GET MORE INFORMATION





